Last revised: 11.23.2015
http://www2.nau.edu/lrm22/learning_spaces
Note: An abridged version of this report was published in:
Educause Quarterly Volume 32: Number 1, 2009
Learning Spaces are locations, physical or virtual, where learning happens. This report focuses on physical learning space design. How are learning spaces designed and how are they used by our instructors and students? The opportunity to design a learning space doesn't come along too often. Usually, it involves the construction of a new building or the complete remodel of an old one and both of these require a lot of money. In most designs, people make mistakes or compromises because of budget and time constraints, space limitations, failure to anticipate the way the facility will be used, or just plain failure to plan. Some of the best design features are simple and inexpensive to encorporate during construction, but are difficult or costly to retrofit. How can spaces be designed so that they most effectively facilitate learning? The critical factor is that the people who design and build learning spaces really listen to the needs of the people who will support, teach, and learn in them. The best learning spaces come from a close partnership between architect, builder, support staff and the users. But for the decision makers, who may not be teachers or students, most of whom attended college more than twenty years ago, we also need to realize that the campus experience for today's students is radically different. There were no smartphones, no iPads, computers were uncommon, most classrooms had no technology beyond an overhead projector, and most people had never heard of the Internet. Technology has transformed the university campus and its students, but our faculty and staff struggle to keep apace. Given this digital divide, we need to work to understand the ways our students use or expect to use technology and how those uses affect teaching and learning on the modern university campus. If you're in the planning stages of building or remodelling a learning space, the Learning Space Toolkit is a useful resource. If you're interested in evaluating formal learning spaces, try the Learning Space Rating System.
Read a Q&A interview with Larry MacPhee about this report.
It is the pervading law of all things organic and inorganic,
Of all things physical and metaphysical,
Of all things human and all things super-human,
Of all true manifestations of the head,
Of the heart, of the soul,
That the life is recognizable in its expression,
That form ever follows function. This is the law.
--Louis Sullivan, 1896
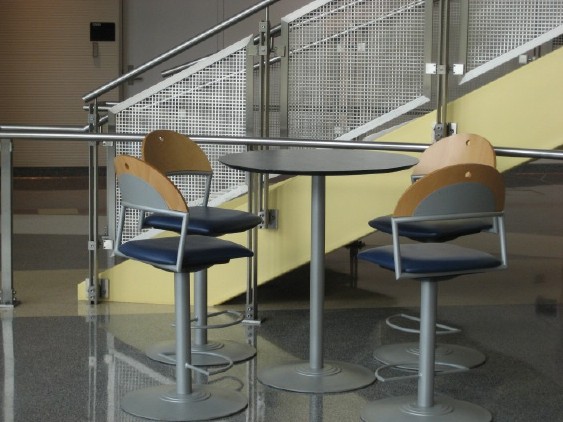
Great learning spaces are comfortable, attractive and welcoming.
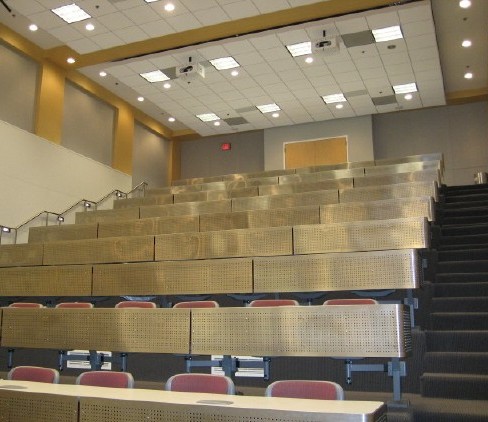
Great learning spaces are designed around the learning goals.
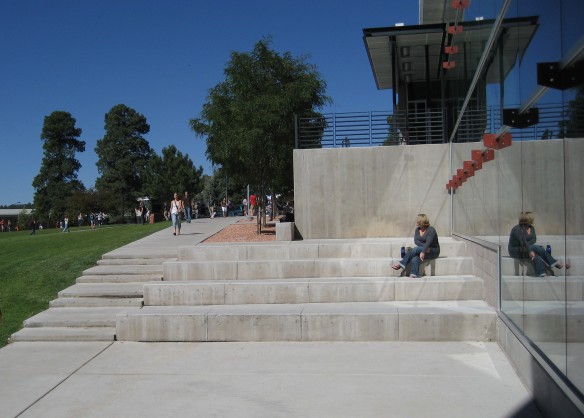
Great learning spaces get the details right.
How do we most effectively design informal learning spaces? How do students use the spaces that we provide for them outside of the traditional classroom? Informal learning spaces are now being encorporated into many remodels and new building designs. Typically, these look like study areas for small groups of students, decorated with comfortable furniture, tables and chairs, sometimes a large computer screen to which students can connect their own laptop. These areas are sometimes glass enclosed for soundproofing and in other cases are located in relatively high traffic areas or just outside classroom doors. Such spaces often have cafes or other food service options, and wireless internet access is standard. They provide places for collaboration and study to occur before or after class. This is part of a movement to make buildings more inviting to students so that they will stick around between classes rather than "learn and leave." But do students in study areas outside our classrooms always use these spaces in the intended ways, and is this necessarily a problem? We will all need to carefully consider how we feel about students sleeping, playing video games, eating, and socializing in spaces we created for them to learn in.
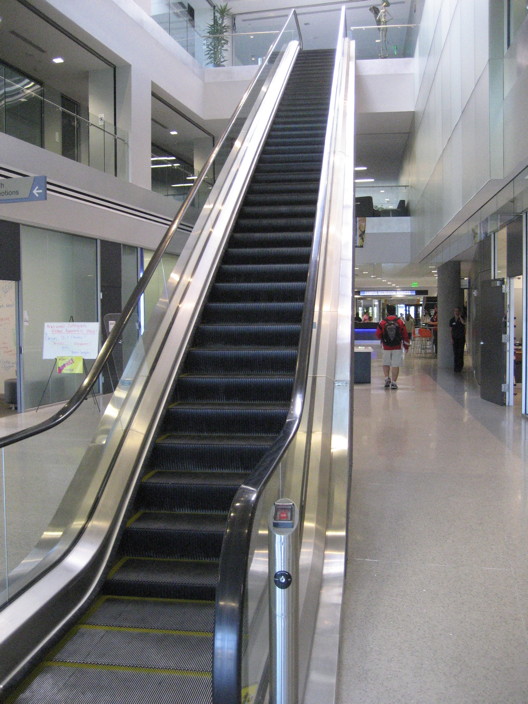
An up escalator whisks people away to the third floor dining space.
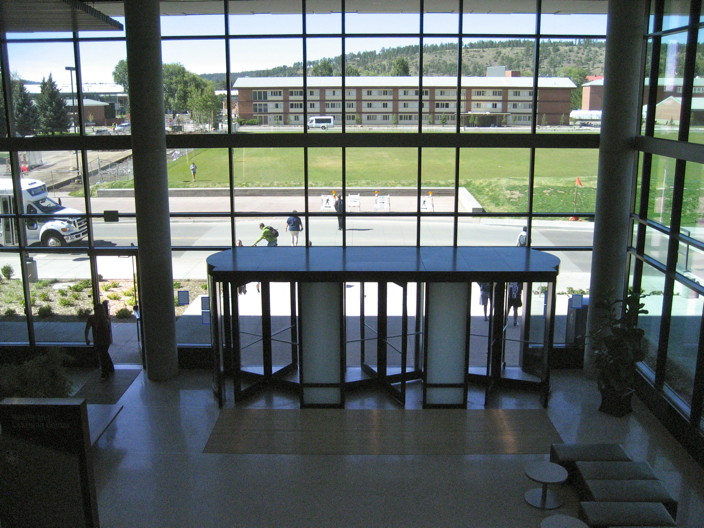
Revolving doors allow high traffic flow but prevent significant air exchange between interior and exterior.
How do well designed buildings deal with the flow of people? When classes change, large numbers of students are on the move all at once. This can create lots of noise, traffic jams, and general confusion. Well designed buildings take movement patterns into consideration. Wide hallways, noise damping materials, and removal of bottlenecks and impediments to flow can help significantly. Airports, hospitals, and shopping malls generally do this well, and we can learn from these spaces in the design of academic buildings.
Escalators can be useful for moving lots of people quickly to upper floors. However, elevators should be located nearby for people pushing utility carts, people in wheelchairs or with strollers, etc. Like traffic across major bridges, escalators are sometimes programmed to change direction based on the time of day and likely direction of flow. The egress end of an escalator or moving sidewalk needs lots of expansion space. If a person stops or stumbles immediately after getting off an escalator or moving sidewalk, a pileup is likely to ensue.
Revolving doors also allow rapid flow of traffic without significant air exchange between exterior and interior spaces. Did you know that in the event of a panic, the walls of revolving doors are designed to fold back around the center hinge like the pages of a book, allowing rapid egress? Even so, a traditional door should be installed nearby for wheelchairs, utility carts, strollers, etc.
Signage needs to be legible from a distance and while moving in the traffic flow. It should be of high contrast and self-explanatory. Generally, the best signage is located overhead in large sans-serif font, and is posted at regular and frequent intervals.
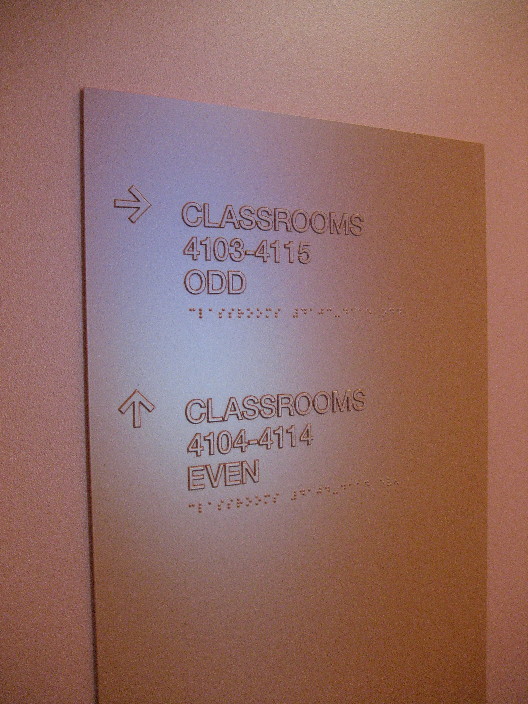
Signage needs to be legible. While the font and placement of the sign are good, the contrast is an issue.
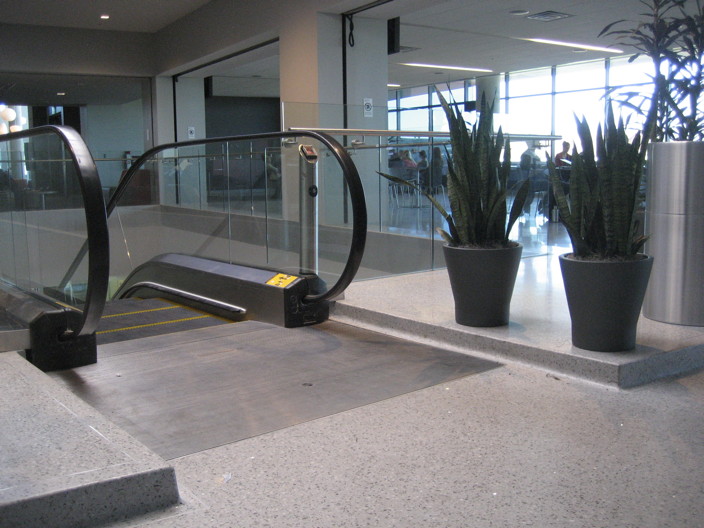
The egress point for escalators and moving sidewalks can be dangerous if someone stumbles or stops moving. The "curb" in this example constrains traffic and creates a potential tripping hazard.
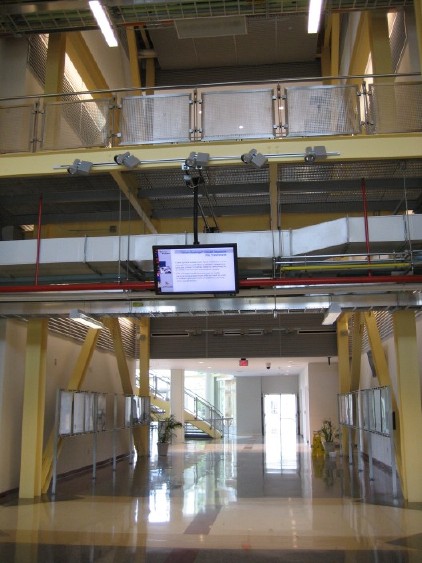
A well-placed large screen television displays information about upcoming events. The news items are changed frequently by remote access.
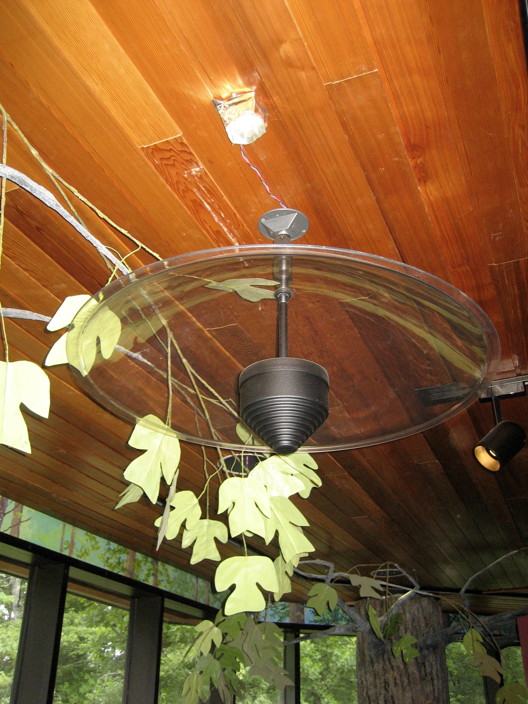
An overhead cone speaker directs sound downward to a person reading the display. Even a few feet away, nobody hears a thing.
As you enter the foyer of a modern academic building, what once might have been a trophy or display case has been replaced by an interactive kiosk. Touch screen or mouse only kiosks are frequently employed in lobby spaces to display the work of students, the awards a department has won, or the research activities of the faculty. Some of the more clever designs include an overhead speaker cone that directs sound downward to the user positioned at the screen. Such systems usually have the computer hidden or locked away, and software on the system is set to prevent tampering. As large flatscreen televisions have come down in price, they are increasingly used for displaying information such as current events like seminar schedules, daily room schedules, and student jobs listings. They are typically suspended or wall mounted in large open spaces where traffic is high. As in airports, where there are many visitors unfamiliar with the layout of the building, a well designed display can help people find their way quickly to their destination. Of course, the display needs to be updated regularly or it is of little use. A simple way to do an information kiosk is to velcro a Mac Mini, AppleTV, Raspberry Pi or similar low cost device directly to the back of your HDTV and connect to it wirelessly to update the information. You can use a custom screen saver or cycling PowerPoint presentation to produce a dynamic information kiosk.
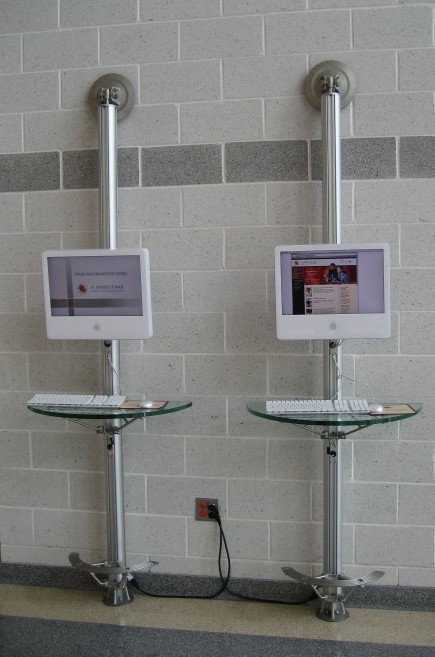
A pair of public access computers in a high traffic area. Note the lack of chairs that encourages you to move along quickly.
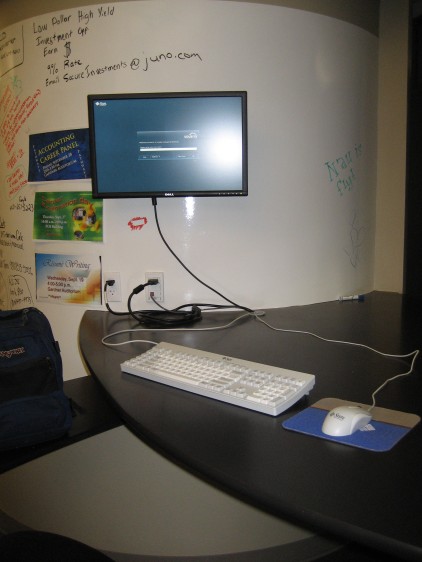
Just outside the classroom door, a thin client is available for checking e-mail or surfing the web. These public machines are always in use.
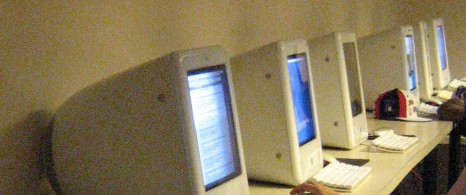
Down a wide hallway along a recessed countertop is another effective space for public access machines. Again, no chairs.
The modern student wants to be able to connect to the Internet while on the move. In high traffic areas like the student union and foyers of major buildings, public access computers are strategically placed. These machines are for the most part unsupported, and are secured physically to prevent theft. In less affluent departments, this is often the final resting place for aging equipment. A limited user profile is employed to discourage hacking, software installation, or other tampering. Such machines are intended for quick tasks rather than long term work, and the design of these stations frequently lacks a chair to encourage students to move along. Student use of such stations usually involves checking email via a web browser, or performing a basic web search. Students might visit their Facebook page, look up directions with Google Maps or check a definition in Wikipedia. Such stations are not set up for writing papers or other more time consuming work but, of course, this doesn't preclude students lingering longer than we might like. It is clearly the responsibility of the modern student to protect his/her accounts from unauthorized access, but this doesn't mean they always will. Some monitoring of these stations is necessary to ensure that students log out properly, that machines are left in an operational state, and that offensive or personal content is not left up on screen for passers by. Special administrative attention is needed to ensure the security of personal data, which should include disabling cookies and password storage in browsers, and installing scripts that log the user out after a short period of inactivity.
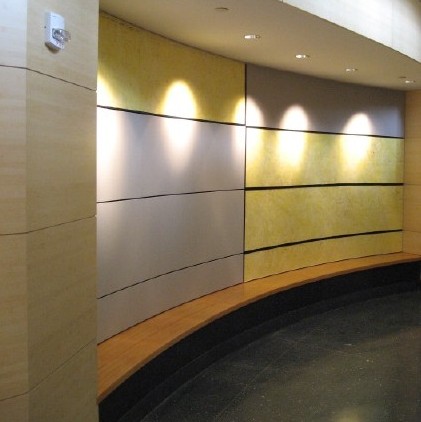
Waiting area at the top of a stadium style lecture hall. Doors are for entry only.
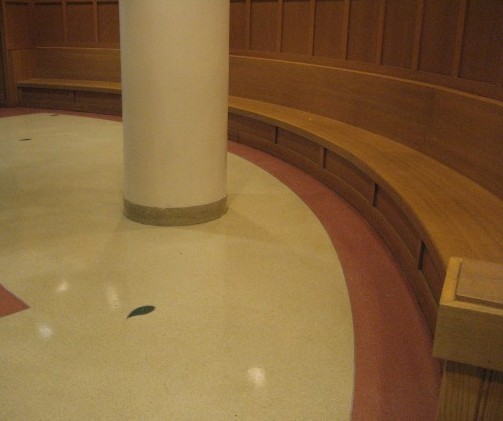
Transition spaces outside large lecture halls where students gather while waiting for class. These areas are especially popular during bad weather.
In older buildings, it's common to see students camped out on the floor studying outside a lab or classroom waiting for the instructor to unlock the door. It makes great sense to give these students a more comfortable place to sit and clear the clutter from the hallway. Large lecture halls often have students waiting outside, studying or forming small conversational groups. Modern designs often include benches for sitting and alcoves where small groups can talk. Many newly designed lecture halls, like movie theaters, also have different doors for entry and exit in order to facilitate flow. But these transition spaces can get very noisy at times and are potentially disruptive to the class going on just inside. Such spaces generally don't have the capacity to hold more than a fraction of the students in the class, and may become very crowded on cold or rainy days. We also need to consider just how settled we want students to get. Should students spread out and do group projects in these spaces? Should we provide power outlets for laptops? Are we creating new impediments to flow?
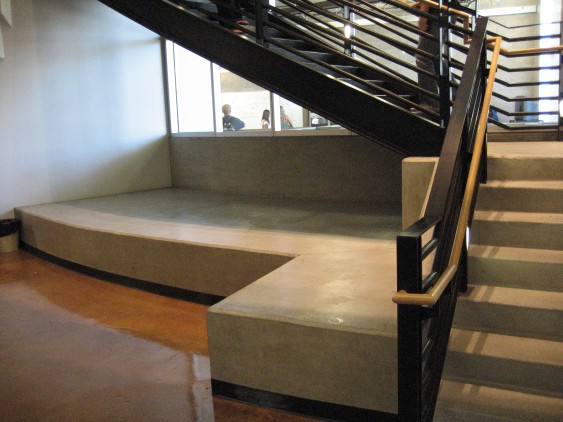
Transition spaces are common in the foyers of major buildings.

Bistro style furniture in a high traffic area. While popular for short meetings or brief study breaks, students tend not to linger very long.

An outdoor study space is a popular meeting spot on a sunny day.
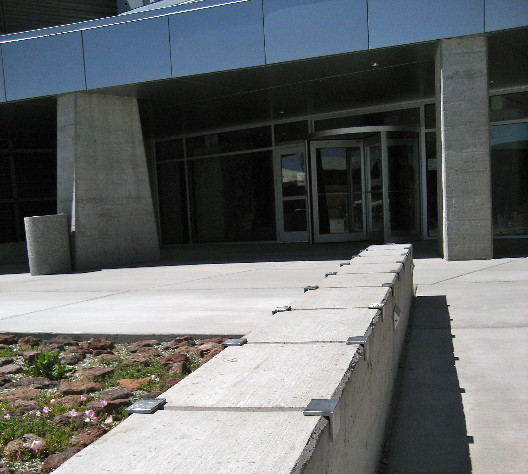
To encourage seating and discourage skateboarding stunts, brackets with non-standard screws are installed on low walls.
Some informal learning spaces have adjacent indoor and outdoor areas. Such spaces can occasionally get noisier than inside areas, and there are fewer restrictions on their use. Use of these spaces in generally not reserved; squatters claim the space for as long as they want to use it. These outdoor areas are usually within range of the wireless network but also have better cell phone reception. Instructors sometimes use such spaces for office hours or tutoring sessions, and students are regularly found here doing homework, socializing, using their cell phones or iPods, or reading between classes. Planting shade trees and providing sitting areas makes these spaces more useable, and students tend to linger here before going inside for class.
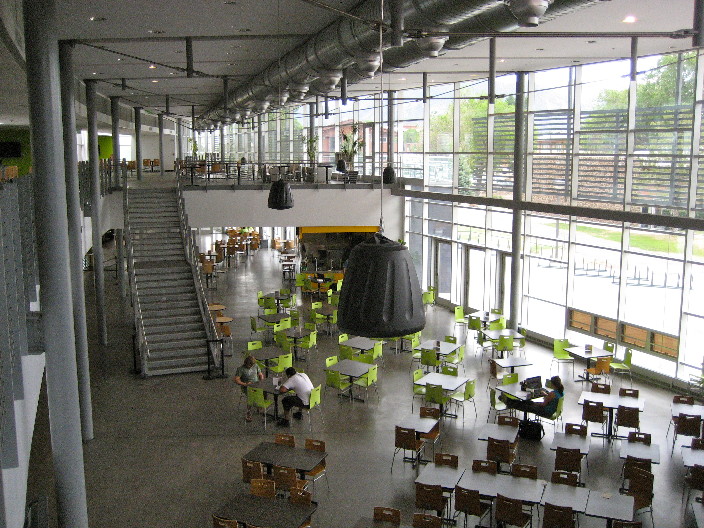
The modern dining hall looks more like the food court at your shopping mall.
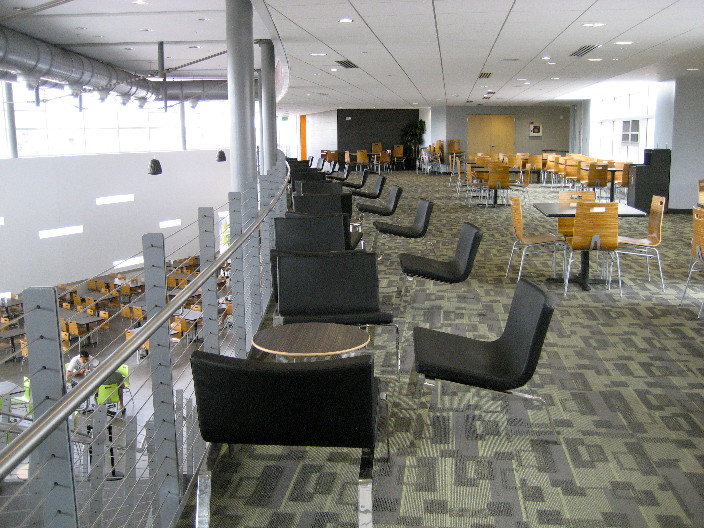
Above the busy dining hall is a quieter carpeted space ideal for meetings, study or socializing.
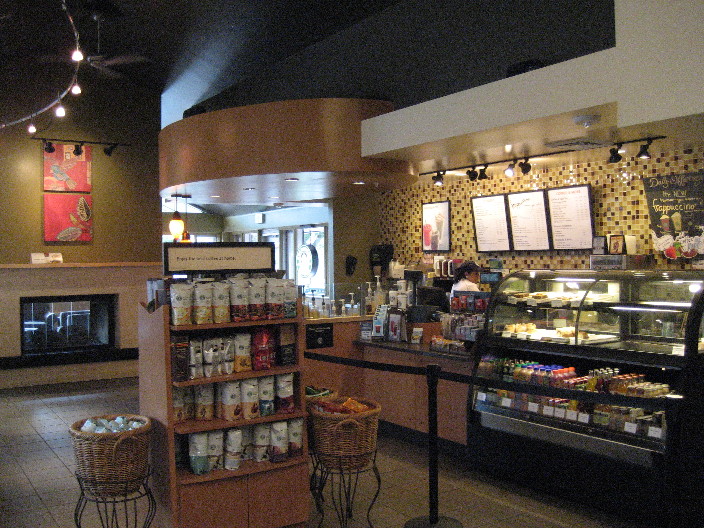
Dining services offer more choices with popular chains like Einstein Bagels and Starbucks.
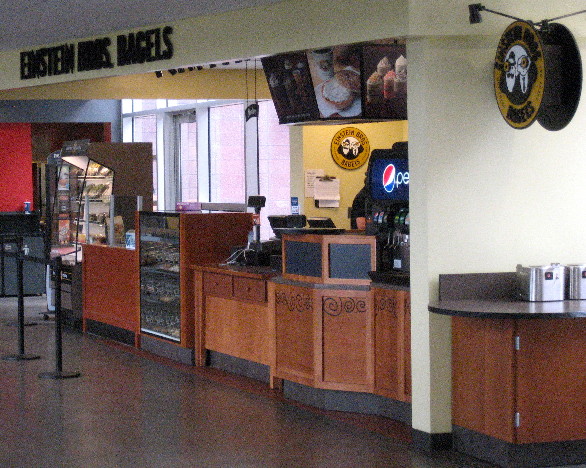
Many students prefer a bagel and coffee on the way to class (or while attending class) instead of a big sit down breakfast.
Remember the old dining hall from your days at college? It has been replaced by a food court that looks more like the one in your shopping mall. Where there used to be only one food service contract and limited choice, popular chains now compete for student appetites. Near the central food court and dining hall, quieter meeting, study and socializing spaces are common. These lower traffic areas tend to be carpeted, which helps to damp sound, and you will usually find students working on their laptops or sitting together in small groups, socializing or working on a collaborative project. Students today are multi-taskers. They would prefer to eat, study and perhaps listen to music, surf the web, watch TV, or socialize all at the same time rather than divide these activities up.
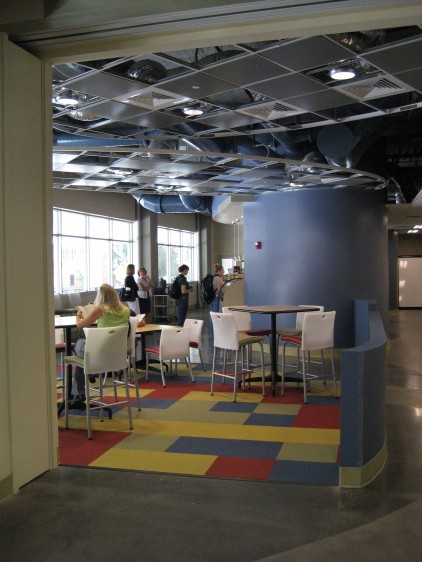
Students with open textbooks at a cafe in a teaching lab building.
Food service has also been decentralized and small cafes are scattered around campus in academic buildings, computer labs and the library. In older academic buildings, the philosophy was that students should come for class, learn, and then leave. In modern building designs, students are encouraged to stay and study between classes. Food and drink used to be frowned upon, but now it is actually sold on the premises! Libraries, once famous for their food and drink bans, have become leaders in this movement taking their cue from bookstore cafes like Barnes and Noble. Librarians tell us that their once sleepy study spaces now bustle with activity. But along with more food and drink come new issues. Trash needs to be collected more frequently when there is food waste, and the inevitable spills can damage books and computer equipment as well as create a big mess. Also, since the cafe wants you to make purchases rather than hang out all day, they tend to provide bistro furniture that isn't too comfortable for an extended stay. Is there money in the budget for a carpet cleaner?
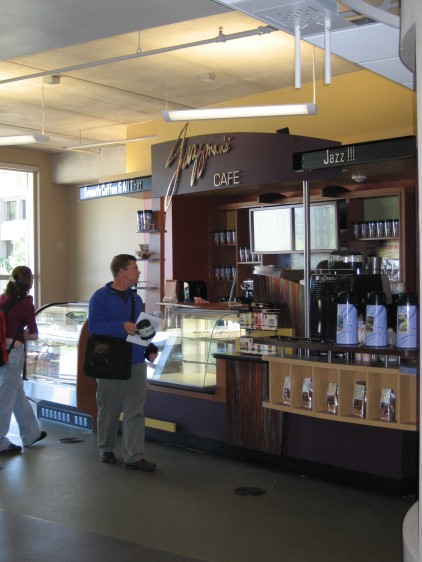
A cafe in a teaching facility encourages students to snack, study, and socialize between classes.
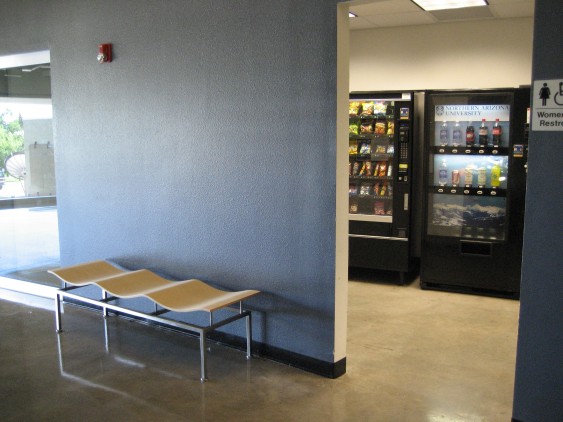
A 5-minute bench by the restrooms and the vending machines.
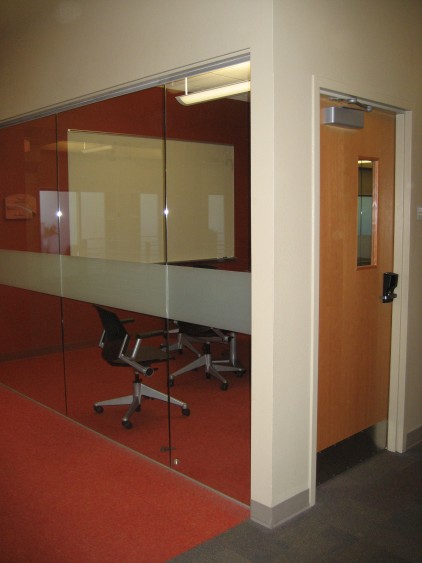
A glass enclosed "breakout space" for collaborative work. These spaces contain a single computer.
Some of the more innovative classroom designs have collaborative breakout spaces near the classroom. Moving students to and from these breakout spaces must be designed so that noise is kept down and flow is easy. In science classrooms, lab benches installed at the back or around the periphery of classrooms, rather than in a separate room, is a common trend. Other informal spaces are designed for students to study or work collaboratively. Such spaces are sometimes enclosed in glass for soundproofing or are found in alcoves at the ends of hallways. Glass is good because too much privacy turns them into "make out" spaces. Such areas sometimes include a whiteboard or a large wall mounted computer screen to which a student can connect a laptop. Wireless Internet access is usually a feature of these spaces, and sometimes printers are located nearby. Vending machines, snack bars, and coffee lounges with microwave ovens are often located near these spaces and eating and drinking are generally encouraged. Of course, with more food and drink, usually in disposable containers, there is a greater need for trash collection and cleanup.
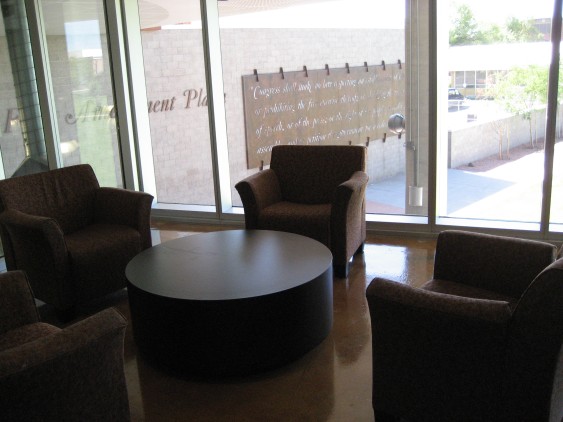
In a quiet corner, a comfortable study space with a great view and a strong WiFi signal. Students spend hours in locations like this.
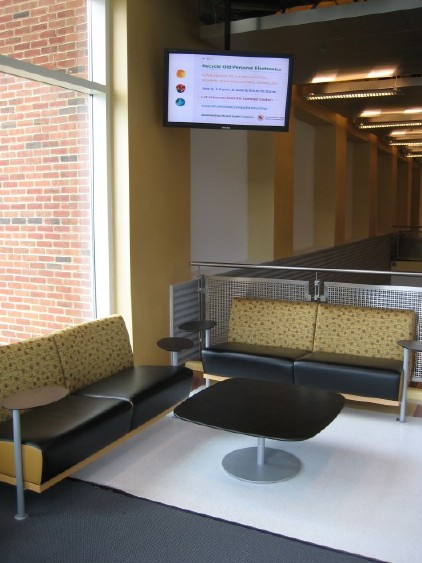
The ideal study space: comfortable furniture in a quiet corner with natural light. The swing-out tables are ideal for textbooks.
What makes a great study space? If you live off campus, you need a place to work while at school rather than drive back and forth several times a day. Or if you live in the dorms, where do you go when your roommate won't turn off the TV? While natural light, comfortable furniture and a good view are not required, spaces with those features are more popular. To the traditional needs like quiet, we probably need to add electric outlets, Internet access and cell phone reception for texting if not taking calls.
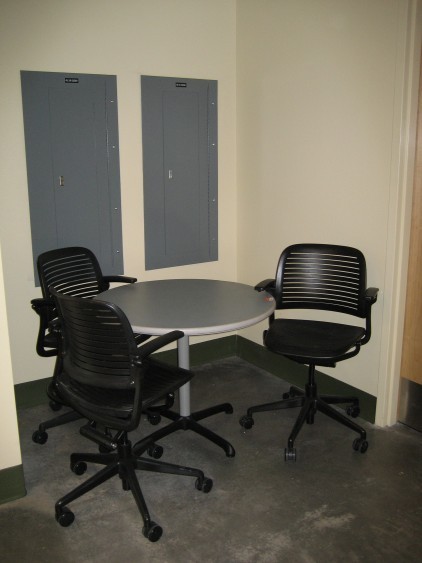
A learning space is more than some furniture in a nook. This cramped space in a dark hallway by the breaker panel has little to offer.

Transition space or study space? Maybe a bit of both.
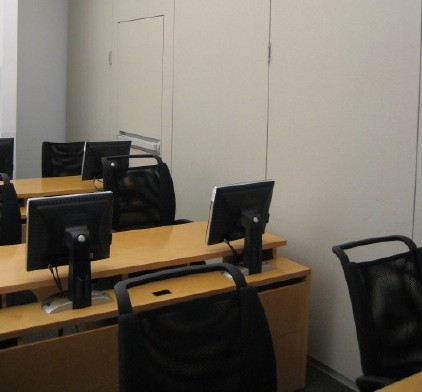
A moveable wall is rarely used.
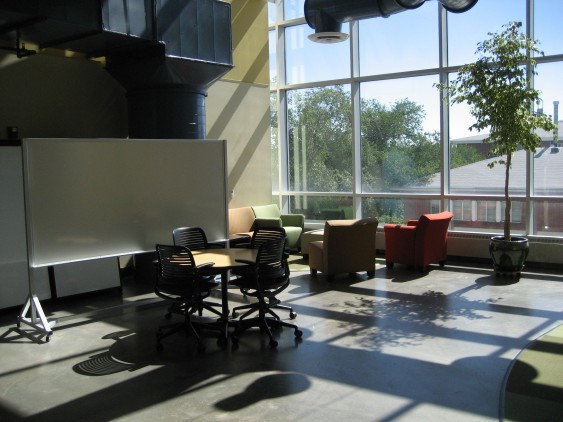
Ambient noise from the ventilation system detracts from an otherwise useful multi-purpose space. Carpet and other sound absorbing materials would help.
Spaces are sometimes used for more than one purpose. A solution that was popular in past learning space designs was to make a space multi-use by installing movable wall partitions between small rooms. But in most rooms that have movable partitions, they are fixed in place and not moved frequently, if ever. The downside of these partitions is that they are not as soundproof as real walls and, if they are not used, they are a waste of money. A dynamic classroom environment can make excellent use of moveable furniture, but clearly the movable wall is primarily used for semi-permanently turning two small rooms into one larger one or vice versa.
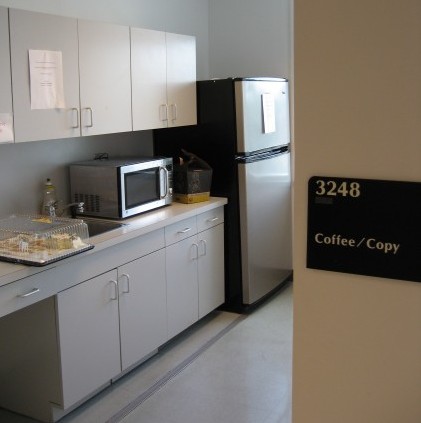
Chance encounters in the break room can be highly productive.
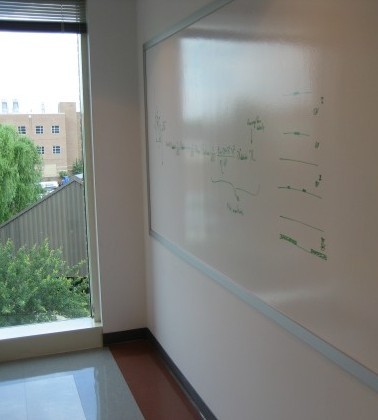
Throwing an interesting problem up on a public whiteboard might generate some fresh ideas.
Do people in your building drink their coffee and eat their lunch together in a shared breakroom, or in solitude back in their private offices and cubicles? Small things like that can have big implications. Putting functional spaces like copy rooms and mailrooms next to kitchens and break rooms makes great sense. While space is precious, some of the most fruitful interactions between people happen by chance, and certain spaces do a great job of bringing people together. Why not add a whiteboard, bulletin board, coffee table and some periodicals to your break room to generate discussion? Some buildings are designed with faculty offices adjoining their teaching and/or research labs, while others put clusters of faculty offices together in quieter parts of the building. There are good arguments for either approach. Collaborators should be housed on the same floor, since there is anecdotal evidence that there is more horizontal interaction between colleagues than among those on separate floors. Many faculty have commented that whiteboards in public spaces form focal points for conversation and chance meetings.
When technology entered the traditional classroom, it did not immediately transform instruction. In most modern classrooms, the lectern remains the nerve center of the room. And while the technology lectern is an undisputed part of any modern classroom, it still represents a teacher- or teaching-centered approach to instruction. Formal learning spaces are on the verge of another transformation as traditional teaching methods give way to more group work, student-led presentations, and more frequent interaction among students and with the instructor. The ability of the instructor to gather instant feedback from students, share the contents of a smart whiteboard, distribute and mark up digital documents on the fly, or display one student's work to the group has led to a much more interactive and learning-centered technology classroom. More learning-centered instruction requires new smart hardware and sophisticated collaboration software such as Teamspot. Such software and hardware is not yet widely implemented even in the most modern technology classrooms, and this represents the next wave of technical innovation in instruction. However, much is also possible on the cheap using simple collaborative tools like wikis and Google Docs.
The number one request from faculty in redesigning classrooms has nothing do with technology, and that's not necessarily a bad thing. Technology is expensive and rapidly goes obsolete, so it makes sense to design rooms with the expectation that the technology will be the first thing to change. (This means making it easy to rip out and replace, and buying it at the last possible moment!) What faculty want most is the ability to easily and quickly reconfigure the physical space for a variety of active learning activities. Here are some great examples. Clearly the furniture makers have been paying attention! Portable whiteboards allow students to brainstorm their ideas and present them to the class like a low-tech alternative to PowerPoint. In the design below, the whiteboards can also be used as partitions to create private work areas during testing. Wheels on desks and chairs make reconfiguration easy. Writing surfaces all over the place make it easy for students to express themselves. The slightly angled edges of the tables make them curve into a semi-circle when laid out side by side. In some cases, furniture can even fold up and be neatly stowed to make the entire floor available. In the coming "Bring Your Own Device" world, it's only expected that the room provide the services (power, wireless, printing, projection, etc.), not the technology in the hands of the users. While this approach poses new challenges, the good news is that it makes rooms much cheaper to equip.
Active learning works best when the room can be quickly reconfigured for different activities.
Node chairs in a modular classroom have great under-seat storage and a large work surface.
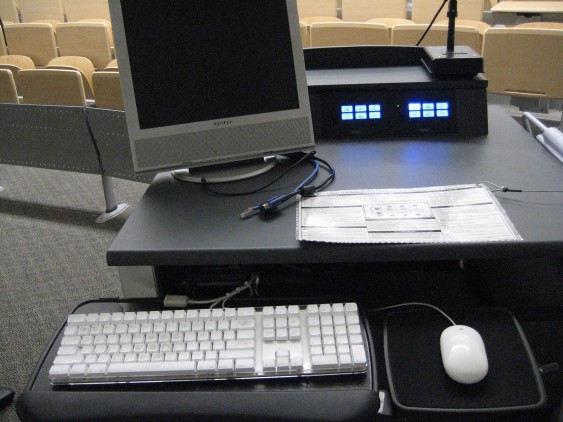
A nice multimedia lectern has easy to use controls, printed instructions and a big work surface. This one even has laptop hookups.
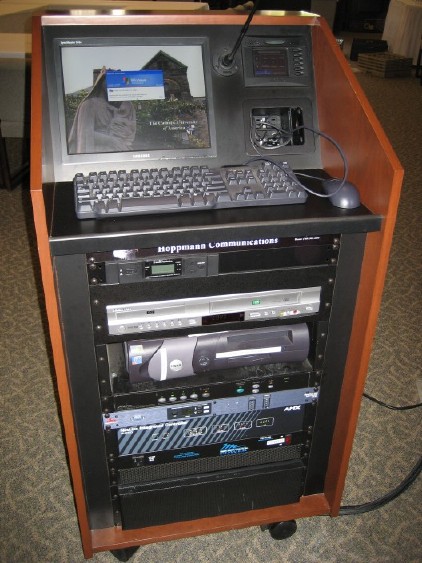
A complete multimedia lectern with all of the AV equipment rack mounted below. However, there is no room for a laptop hookup and this one is not wheelchair accessible.

A modern stadium style lecture hall with large desk surfaces. Note the dual ceiling mounted projectors.
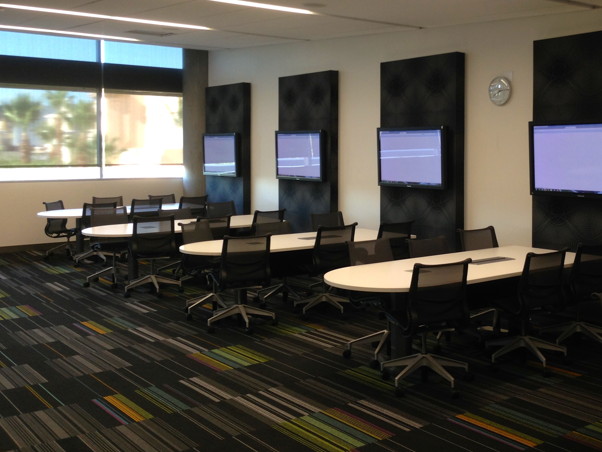
Technology classroom set up for group work.
What makes for a great technology classroom? Where instruction is more teacher centered, one essential piece is a computer lectern with easy to use controls (push button versions are often easier to make accessible than touchscreens; Extron and Crestron make a variety of suitable lectern switching systems) connected to a variety of media devices such as a DVD/VCR, a Pad Camera, a high resolution ceiling mounted projector and possibly a sound system. Additional lectern features might include a small reading lamp, a microphone, webcam, and connections (video out, sound out, ethernet, power, USB, etc.) for a laptop in case the presenter brings his/her own machine. An adjustable height lectern that is wheelchair accessible is also a plus. A fast wireless network and well distributed power outlets for student laptops, large work surfaces, good lines of sight, good acoustics, good lighting and lighting controls, and good heating and cooling systems are all important. If lecture capture is required, then microphones and cameras need to be distributed around the room. The cost and complexity of lecture capture varies, depending on the quality and kind of podcasts you want to make. A low cost do-it-yourself capture setup might work, but there are also more expensive and more professional high-end solutions such as Tegrity, MediaSite and Echo360.
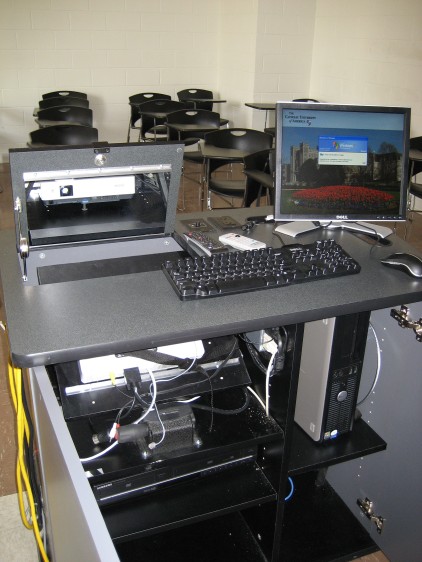
A well done mobile lectern is secure and stable. Note the mirror that reflects the image from the in-desk projector.
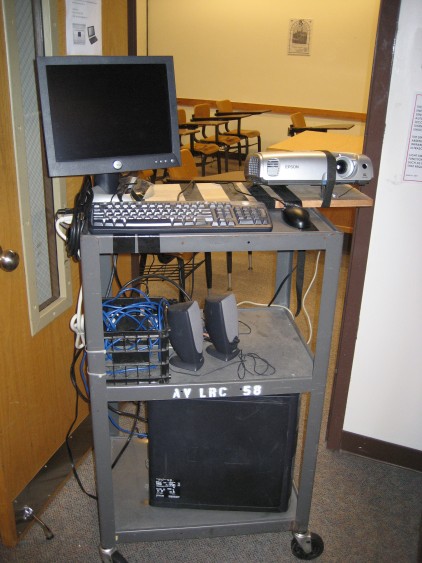
MacGyver would have loved this one! Duct tape. Cable ties. A milk crate. A wooden plank. A velcro strap. Wires everywhere. I'm speechless.
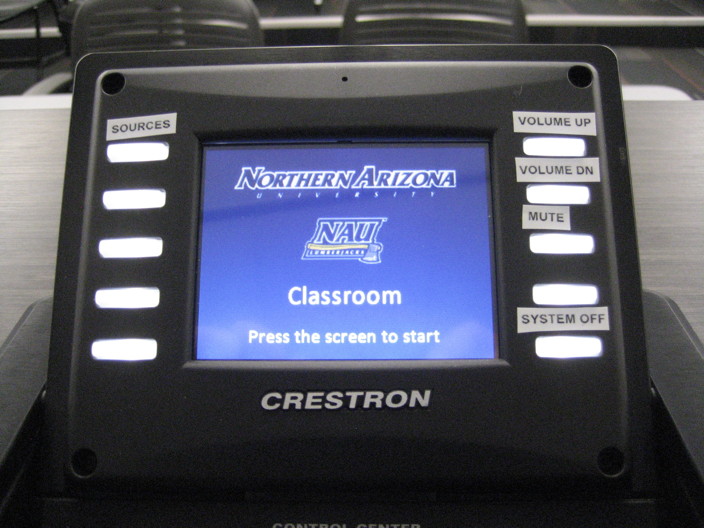
If it has a touchscreen, why do we need buttons? If it's got buttons, why is there a touchscreen? There are two logos on the touchscreen, but no useful information. The first tap just brings up more choices. The button labels are non-intuitive. Which button turns the system off? What do the unlabelled ones do?
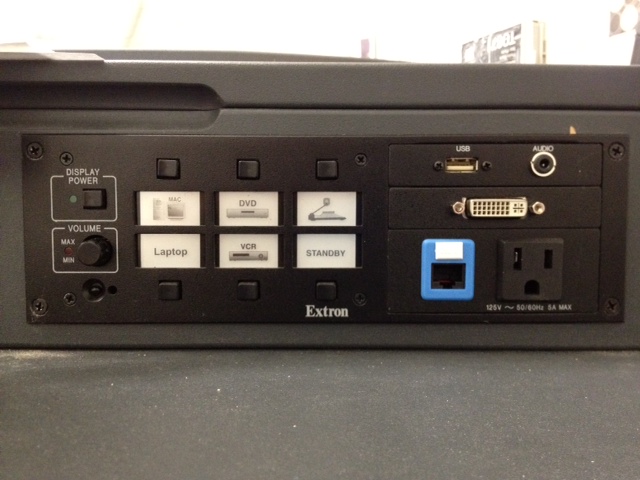
A simple, intuitive lectern control system doesn't need a lot of bells and whistles. Selecting among the intuitive backlit icons requires pushing only one button. NAU's School of Communication did it right.
A high end lectern can cost upwards of $10,000 per room. When money is tight, it sometimes makes sense to share a lectern on wheels between several rooms. There are many opportunites to get it right, or to go horribly wrong.
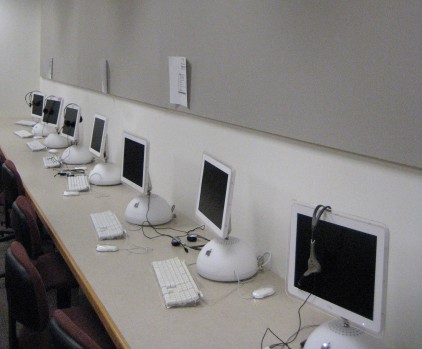
Good teaching lab layouts allow the instructor easy access to each student. Bulletin boards and carpeting provide good sound absorption.
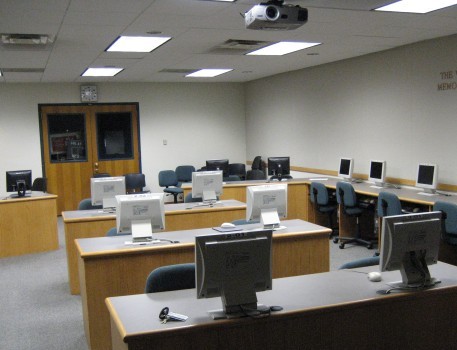
A traditional lab layout with easy access to each station.
In what ways does an excellent teaching lab differ from a technology classroom? In a lab, there are more opportunities to use a learner centered approach to instruction, but this adds several technical requirements. In a teaching lab, the computers must belong to the facility whereas, in a classroom, the students may bring along their own equipment. This distinction is important because the lab is a leveller. We can reasonably expect that most student owned computers have an Office suite and the capability to browse the Internet wirelessly, but beyond that any assumptions break down. Does everyone use the same instant messaging software or client? Do they all have the same version of Firefox, with the same plug-ins? What about cookies, pop-up windows and other security settings? While students' personal machines may vary widely in performance and the kind of software installed on them, all machines in the lab should be comparable both physically and in the kind of software installed, and should be consistently configured for connecting to servers, printers, and each other. Finally, a good system for sharing screens and remote controlling machines is essential. See below for more on screen sharing and control tools. The SCALE-UP "learning studio" is a good model for this kind of room, where it's essential that everyone has a similarly configured workstation. However hard wired rooms are, by definition, less flexible.
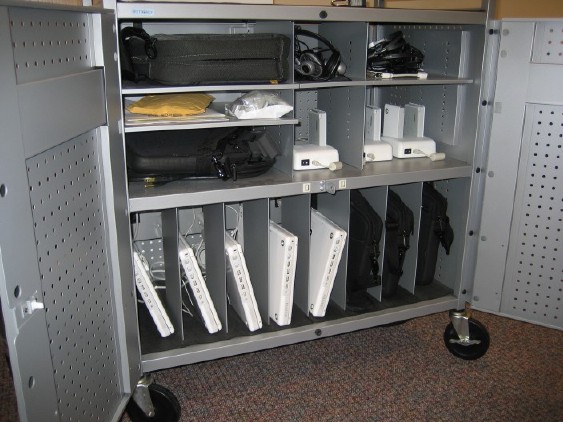
Short on space? How about a computer lab on wheels? Laptops are charged up inside the cart.
Computer carts can solve a range of problems. When computers are not needed every day, but would be effective teaching tools on occasion, a cart can be wheeled into the regular classroom rather than making the students go to a computer lab. Computer carts also pay for themselves when space is limited and every classroom is needed for teaching because the cart is, in essence, a “mobile lab.” Carts typically include a network printer and a wireless access point, and stored laptops are charged up while in the cart, so Internet access in a classroom does not require retrofitting a room with power and data cables. There is greater student accountability because each numbered laptop goes in its own numbered slot, the same laptop can be assigned to a particular student each time they are used. Carts have their disadvantages too. Theft can still occur when the instructor is not paying close attention to collecting laptops at the end of class, and laptops have a high “street value.” Even though computer carts can be locked, they are large and bulky so they are often left unattended in a room and the doors could be pried open with a small crowbar. The cart itself is wheeled and relatively mobile, so a pre-meditated theft of the entire cart and its contents is possible. As with all resources that are shared, use of computer carts must be scheduled, making impromptu use impractical. There is also a tendency for instructors to want to divide or share the contents of the cart, but this generally leads to loss or damage of equipment. Laptops and Tablet PCs are more fragile than desktop PCs and are more subject to breakage and abuse. Regular classrooms also tend not to have the policies commonly found in computer labs that help to protect the equipment from damage or theft.
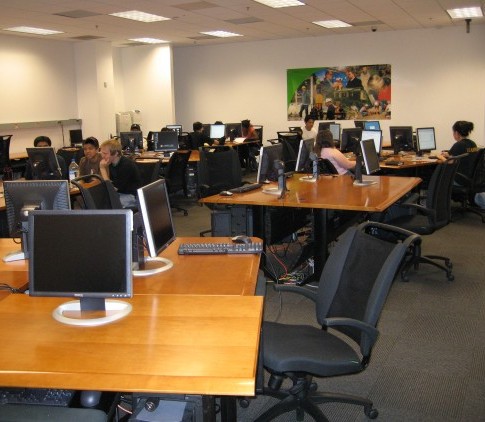
Open labs provide places for students to work on projects or browse the web. Open labs are often supported by student workers.
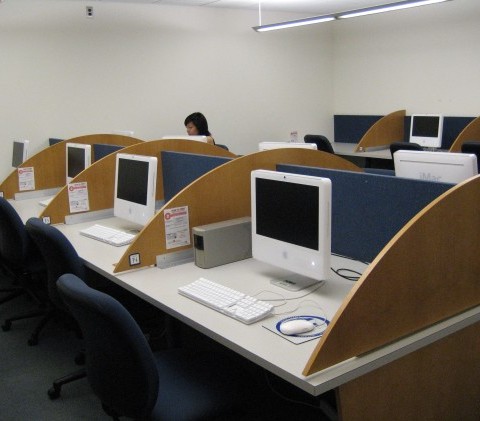
An open lab with individual carels for privacy. All-in-one machines have easy access to usb ports.
Students need a place to do their work outside of formal classtime. In some cases, this requires access to custom software or hardware. Open labs don't generally involve teacher centered instruction but may be places where one-on-one support or independent work occur. Open labs are generally equipped with the same software as teaching labs, and are often run by student workers. Students may use open labs for non-academic purposes as well. Is that ok? Do you have a policy? What happens when the lab is full and people are waiting?
In computer labs and technology rich classrooms, the layout of the room depends a great deal on the way the room will be used and on the preferences of the instructor. A variety of room layouts should be possible in a good learning space. One of the most frequent requests from instructors is that the furniture should be movable to support different kinds of learning activities such as group work and presentations, but a common trend in new classroom design is to bolt the chairs and tables to the floor. This is especially common in computer labs and technology rich classrooms where networking and power are delivered to the tables. The placement of conduits for power and data constrains the layout of the room. However, if charged laptops or tablet PCs and wireless internet are substituted, the room can be much more easily reconfigured for a range of uses.
In the planning stages, here's some good advice to help you build consensus about room layout. Buy one desk and a few chairs of the type that you're considering, ask your vendor for a demo set, borrow some furniture of the kind you intend to buy, or build a physical prototype of your room layout, and show it off to all the interested parties. It takes a little work, but it isn't expensive and could save you a lot of money. With some duct tape and cardboard, or with plywood if you have the budget, you can mock up the furniture design and room layout ideas to make sure that you get the spacing between desks, the sightlines, the storage locations, the movement patterns, data and power outlet locations, and other details right. It might look weird, but it's a great way to visualize an empty space filled up. If you have a graphic artist on staff, you could also photograph the room and digitially fill it up in various furniture arrangements. You need to provide input on the architectural plans before they are finalized and then push to get into the rooms before the electricians and carpenters are done and the walls are up. If you wait until the final walkthrough after the hard hats are no longer required, it will be too late to influence a number of important decisions.
The four most common small room layouts are traditional, computer lab, conference room, and pods, and there are many variations on each of these themes. For example, in the traditional classroom layout, the central aisle might be eliminated and the podium might be moved to the front of the room. In the lab layout, the central work table might be removed to improve flow or save space. In the conference room layout, the table could be wavy rather than straight, creating small groups of collaborators on the inside of each curve. In the pods layout, the tables could be square rather than octagonal, and the pods could be rotated to diamonds to create a better flow. These sample layouts are Quicktime VR movies, so you can drag the image to view the room from different angles. Each layout has strengths and weaknesses. Positioning the podium at the front of the room allows students to see both the screen and the instructor, but puts the instructor in the glare of the projector and prevents the instructor from seeing student screens. In some layouts, line of sight to the screen is problematic. In some layouts students can more easily move around and see each other's screens.
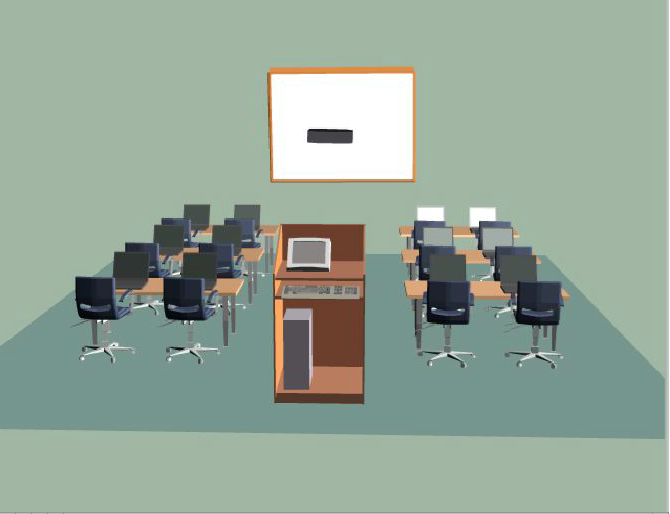
This room is laid out in a traditional format except that the teacher's podium is at the back. This allows the instructor to more easily see what's happening on student screens.
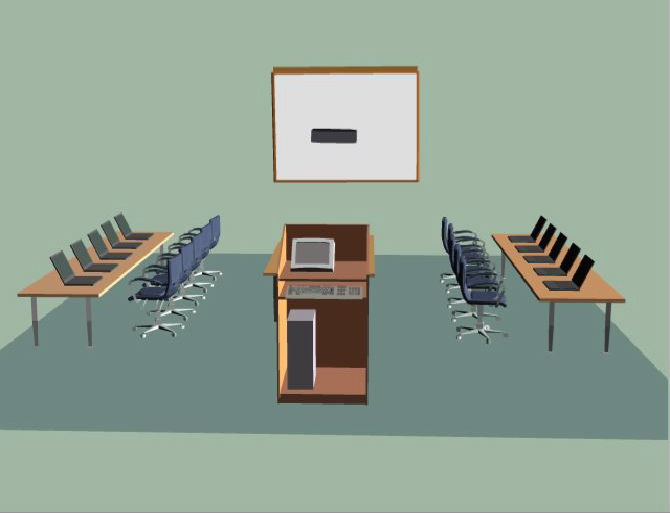
A good layout for teaching computer applications, the instructor can easily get to each student. Chairs can be spun around to the central table to move students away from the computers.
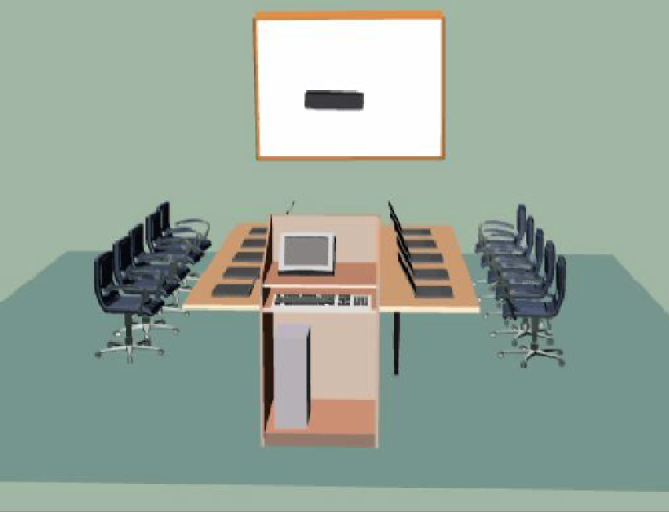
The conference room layout. More difficult to see each screen but you can fit a lot of machines into a small space.
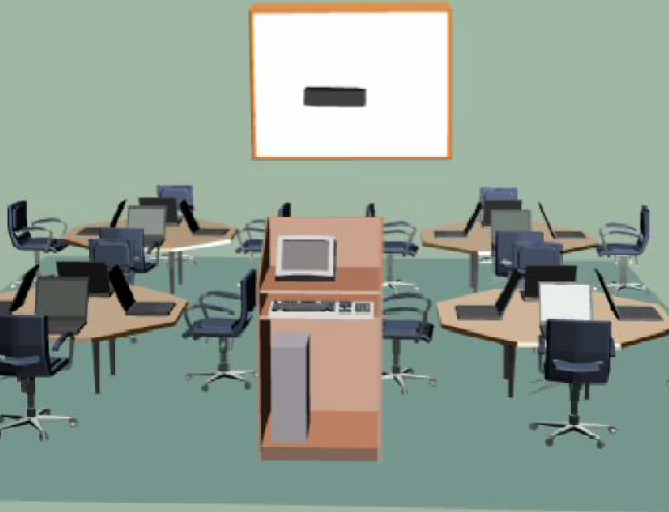
Pods are a great layout for an open lab where independent work occurs. It is difficult to see what is on someone else's screen while seated.
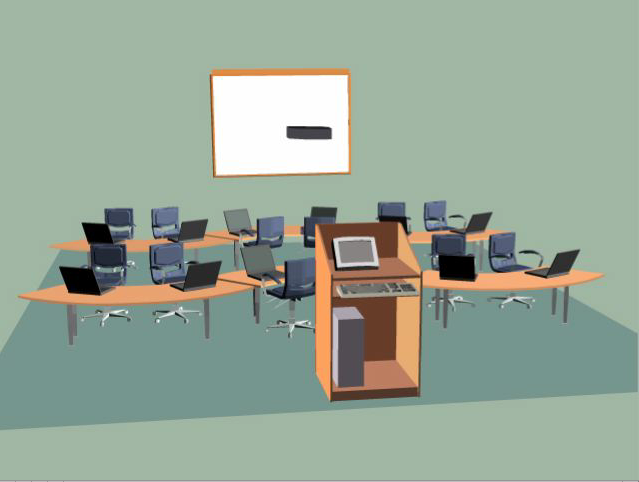
The insides of curved tables form natural groups. Group members can see each others' screens.
Larger classrooms present different design challenges. In rooms with 50 or more students, the floors are often steeply sloped so that so that students in the back can see over the heads of students in front. The stadium seating arrangement is common in large lecture hall classes, often with 300 or more seats. Clearly, sound reinforcement and giant projection screens, often more than one, are necessary, and wheelchair access to all parts of the room is difficult. With all seats facing forward and bolted down, it can be very challenging to get students to interact with each other because of the physical constraints of the furniture. This is not to say that the lecture is necessarily a bad thing. A dynamic lecturer with good content knowledge can be very engaging. The TED talks are a great example of lectures done well. Lecture halls are well suited for this form of information delivery but lectures aren't very interactive, and it's easy for a student to disengage. The use of a classroom response system (i>Clicker and Turning Point are two popular hardware-based systems. Top Hat and Poll Everywhere make nice web-based systems that use either an app or a browser interface) can make lecture more interactive, but the technology has to work well, and the instructor needs to use it effectively. For students who are not engaged by the lecture, it has been argued that active learning activities are more effective. While instructors have come up with some very creative ways to use active learning methods in spite of the limitations of the room, it would help to redesign the room itself to facilitate these teaching methods. I have seen proposals where, in major renovations, the seats are torn out of the room and the steep floors are terraced into multiple levels, creating flat areas within the sloped lecture hall where collaborative work is possible. If anyone has photos of such a room in real life, I'd love to post them here. I will post a virtual layout of such a room here in the near future.
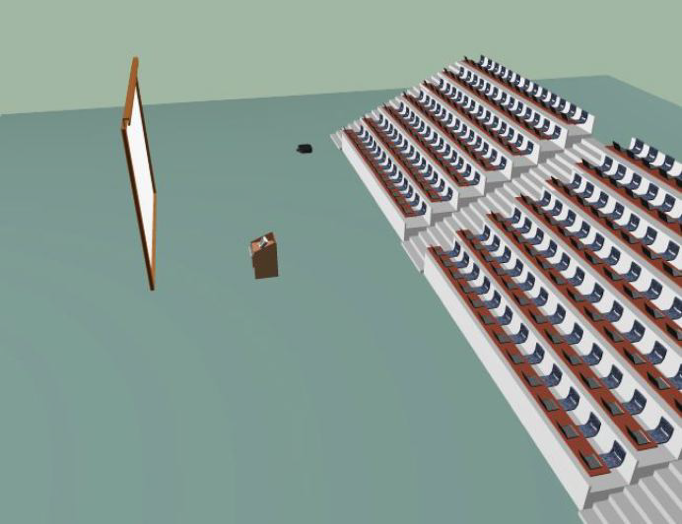
Large lecture hall with steeply banked stadium seating.
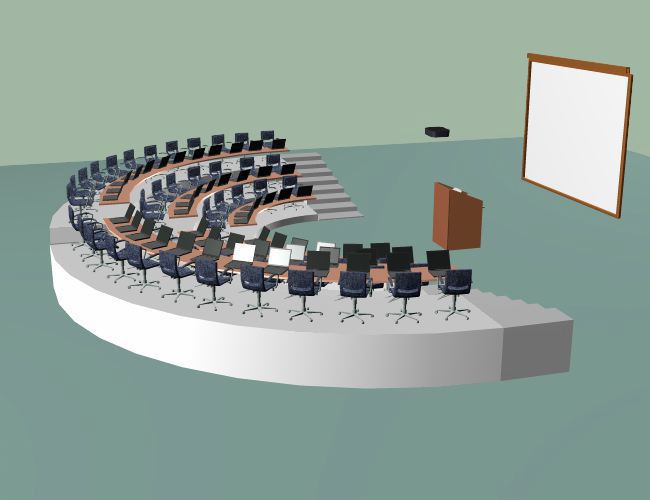
Lecture hall with seating arranged in a semi-circle.
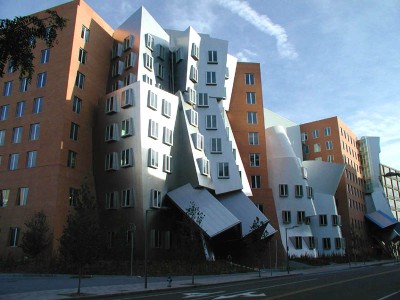
M.I.T. is suing Frank Gehry over his Stata Center design. (photo credit: Wikipedia)
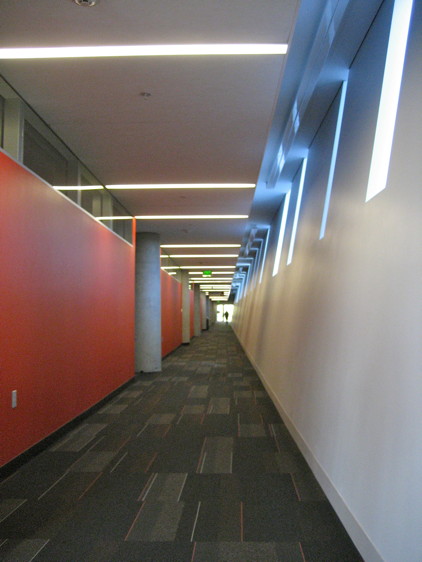
While visually interesting, floors and walls that don't join at right angles can sometimes cause vertigo.
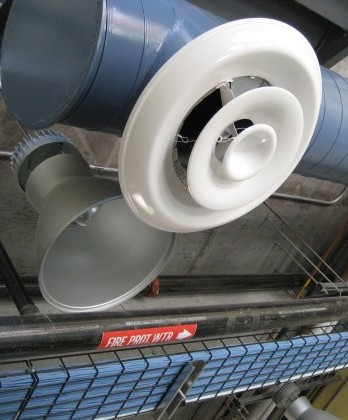
The industrial look is a common trend in current building design.
Architects are products of schools of design and, like the fashion industry, tend to produce structures that reflect current trends in their field. It is very easy to estimate the age of a building based on nothing other than its architechtural style and choice of materials. Whether these new learning spaces will serve us as well as those from earlier days remains to be seen. The oldest academic buildings on campuses have vaulted ceilings, intricately carved wood paneling, hardwood and marble floors and decorative stonework. They also have asbestos and inadequate HVAC and wiring systems. Buildings from the '70s tend to be boxy, with small windows (due to the energy crisis) and open floor plans. The '80s seems to have been the decade where concrete exteriors and spartan interiors dominated the design. Buildings from every era have a comparable set of pros and cons. As the occupants and users of these new learning spaces, it is important to impress upon the architects how the buildings will be used. An architect who carefully considers the needs of the client, and develops a design based on those needs is sure to satisfy. One who arrives with a design in hand should be treated with caution. It's also important to carefully consider the reputation and experience of the builder. In some state contracts, it is actually required that the university go with the lowest bid. Can the builder do the job for the money? Does the builder have experience with work of this type? What sort of review occurs at completion of the project? What happens if the concrete cracks or the roof leaks in six months?

An etched concrete hallway with an abstract design.
Even schools with lots of money and world famous architects make mistakes. The Stata Center, designed for M.I.T. by renowned architect Frank Gehry, is a good example of an architechturally interesting building that may not suit its users very well, or even keep out the rain. Gehry blames the builder for cutting corners. The builder blames the impractical design. Some of the occupants of the building complain of lack of privacy and vertigo, and nobody's happy that the roof leaks and the amphitheater floods when it rains.
A current architectural trend I have seen in virtually every new building I visit is the "Industrial" look, with exposed I-beams, ductwork and wiring, plate glass, and etched concrete floors. While it has virtually no influence on the effectiveness of a learning space, it seems that you can only get variations on this theme until a new architechtural style emerges. Architects of all people should be able to think outside the box! The industrial look is popular because of its reduced use of finish materials, which keeps the price down. Instead of ceiling tiles and carpet, there are more hard, bare surfaces. Of course, the disadvantage of this design is that such spaces are sometimes acoustically very noisy.
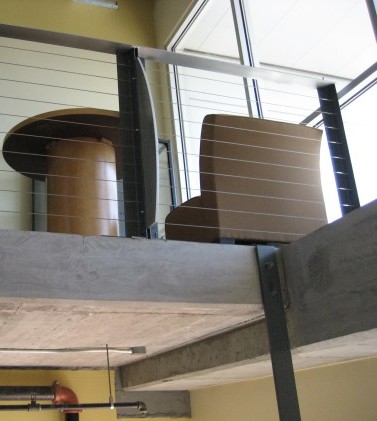
The industrial look: plate glass windows, exposed ductwork, pipes and wiring, and metal accents.
When designing a learning space, little things like the position of controls, location of aisles in a room, or the way the light reflects off the board are very important. Picking the right furniture, choosing the right sound damping materials, or ensuring that there are enough electrical outlets can have a significant effect on the usefulness of a room. Most of these things are easy to get right in the design phase but hard or costly to fix later on.
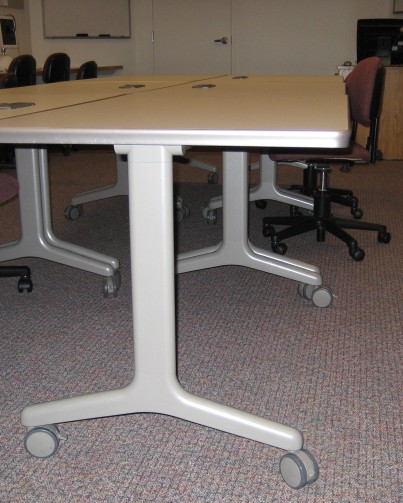
Tables with locking wheels and cable conduits can be easily reconfigured for a variety of projects.
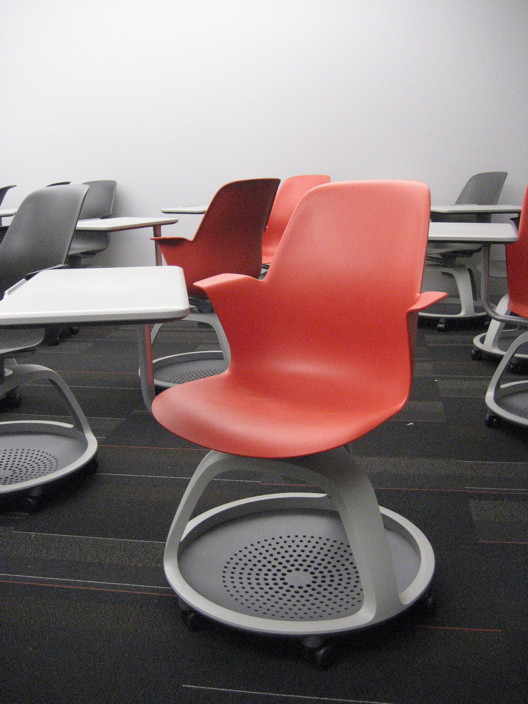
A versatile chair with wheels, below seat storage, and a large work surface. Too bad it's not left/right reversible, since that would require only a minor design change. The room also needs an old fashioned "chair rail" to protect the wall from frequent scuffs and bumps.
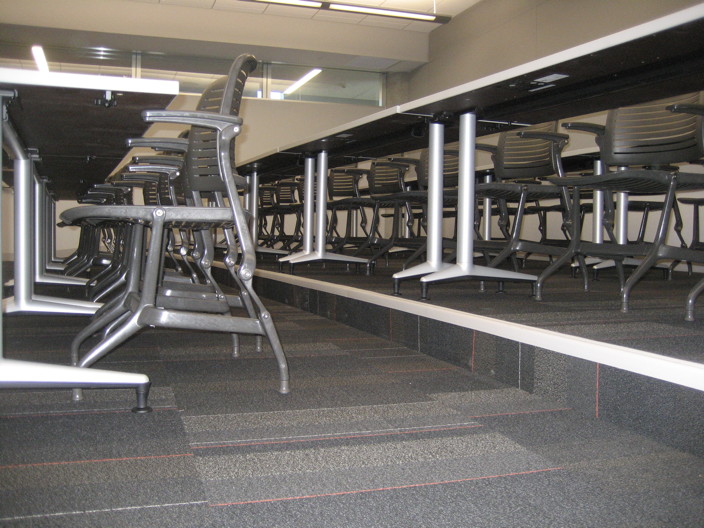
The fixed tables make sense, but the armrests and lack of wheels make getting in and out of these chairs awkward. Also might have been nice to put an occasional power outlet along that rise, since we know there's space under the floor for conduits. Oh and, with tiered seating, it's customary for the fronts of the desks to have "modesty panels."
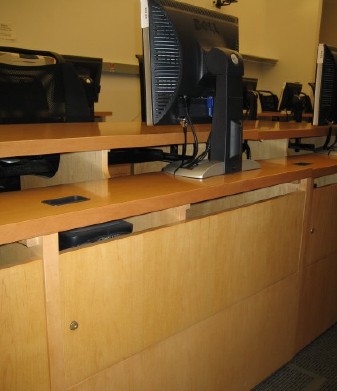
Monitors are lowered to improve line of sight. Access to the back of the computers is through a vented, locking panel.
There is a wide range of choices of furniture for learning spaces. In formal learning spaces, this takes the form of desks and chairs. In computer labs, student desks should be designed so that the computer can be secured against theft or tampering. However, administrative access to the rear of the computer, where most of the ports are, is very useful and this can be accomplished via locking cabinet doors. Good furniture provides for cable management and accommodates both left- and right-handed students. One of the most commonly requested items for a teaching classroom is furniture that can be reconfigured, but frequently, and especially in technology rich classrooms, the furniture is bolted to the floor. In the classroom, good furniture is movable and can be easily reconfigured for a variety of learning activities. Wheels are a plus!
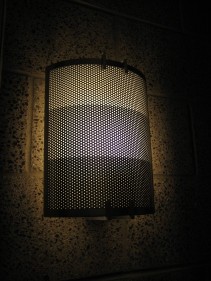
Wall mounted indirect lighting reduces the glare on screens.
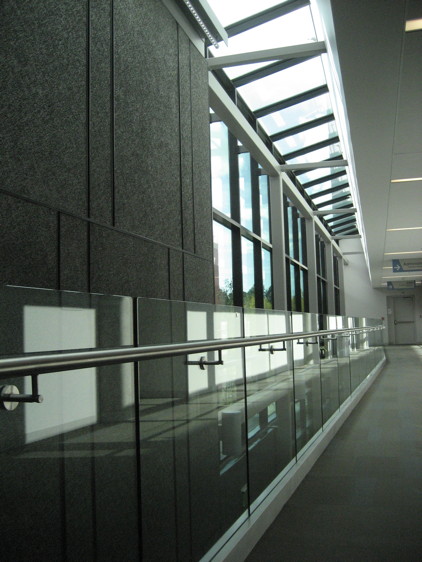
An open design allows natural light from the roof skylights to reach all floors.

Diffused light and sound absorbing acoustic tiles improve working conditions.
Some of the best rooms use a combination of natural (sunlight), fluorescent and incandescent light. The light level should be adjustable. The video projection system should be designed to work well even when the room is fully lit. Lighting should not produce glare or hotspots on whiteboards, and consideration should be given to the temperature change that results when incandescent lighting is turned on or off. Halogen lights in particular can get very hot. In rooms with low ceilings, recessed can lights might be an option. Blinds should be sturdy and adjustable if the room has natural light. Normally, fluorescent lights cannot be dimmed* so there should be an alternative incandescent or halogen light source. Separate lighting at the front of the room is especially useful, and placement of lighting controls should be near the instructor. Green buildings often have motion sensors to turn the lights off and on. While it's great for energy efficiency, this can create problems in windowless rooms when there is no other source of illumination. Motion sensors also take a second or two to respond, so people can accidentally walk into things in the dark before the lights come on. Bathrooms can be especially problematic if the lights go out while you're in the stall!
* Dimmable fluorescents are possible with a special, more expensive ballast. This may or may not be an option in your situation.
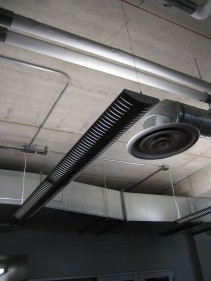
Hard surfaces and ductwork will reflect sound.
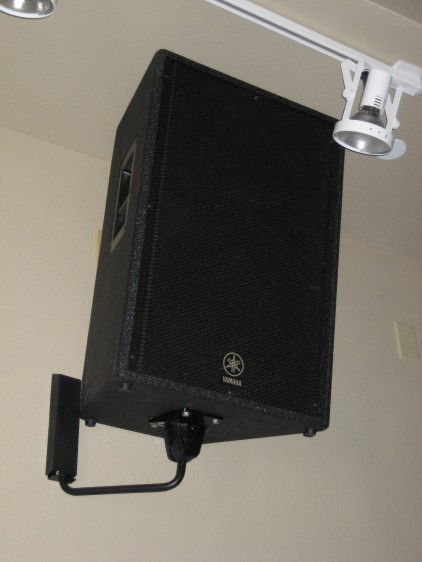
A good sound system may be necessary in larger rooms.
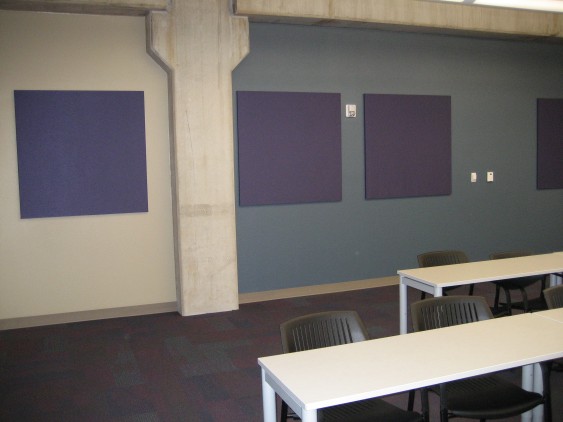
Sound absorbent wall panels double as bulletin boards.
Good acoustics are preferable to a microphone and speaker system, but in very large rooms, a sound system may be needed. Sound damping is usually desirable, but choice of materials is important. Carpet damps sound but cleanup of spills is difficult and carpet is never a good idea in a science classroom or lab.
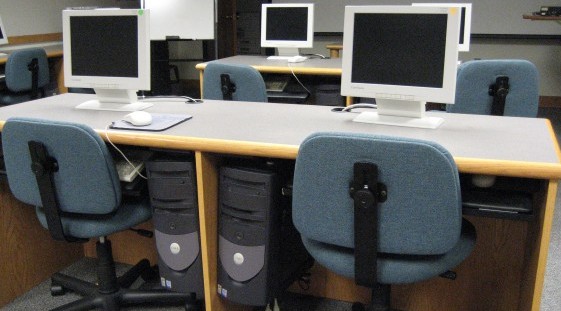
Workstations suspended from the underside of desks to reduce line of sight issues.
In a teaching lab, it can be difficult to ensure that everyone has good lines of sight to the front of the room, the whiteboard and projection screen. Overcrowding a room contributes to this problem. In older buildings with classrooms that have high ceilings, one solution is to mount the projection screen high in the unused space above the blackboard. An old solution was to recess the CRT monitor into the desk, but this reduced legroom and access to cabling could be a challenge when something went wrong. CRT monitors are gradually being phased out in favor of flatscreen LCD panels and this will help. Some desk designs have a step down at the back so that the bottom edge of the flatscreen is lower. The advent of touch screen interfaces such as those found on tablet PCs will further improve line-of-sight issues, since they tend to be laid flat while in use. Other solutions to the problem include alternative room layouts, accessories that change the angle of the screen like the laidback and lapdawg, or improve ergonomics like the elevator, or use of screen sharing technology.
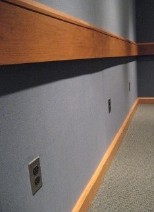
Abundant power, but it's along a high-traffic aisle.
Outlets should be abundant. Have you noticed the behavior of people with laptops and other electronic gadgets in airports? They cluster around power outlets along the walls. In modern technology classrooms, there should be power (and Internet access either through data jack or wireless) at every desk. While power is fairly reliable on a typical university campus, critical machines such as servers should be brought down gently when the power fails. Newer UPS (uninterruptable power supply) units will shut down a server automatically when they detect a loss of power. Laptops, because they have a battery, are similarly protected. Old UPS units however are a nuisance to dispose of because the batteries are considered toxic waste.
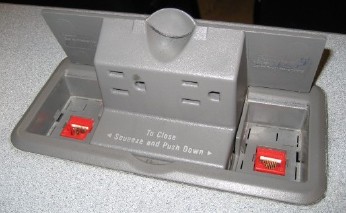
The modern classroom needs lots of power and network access. These ports are built into the desk surface.
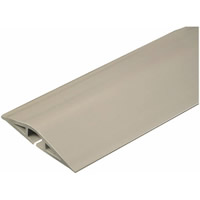
Protect an extension cord and reduce tripping hazard in a high traffic area. But, if you design it right, you should never see these things.
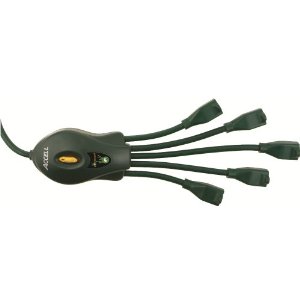
The power squid is a great solution when you have lots of power bricks that obscure multiple outlets on a traditional power strip.
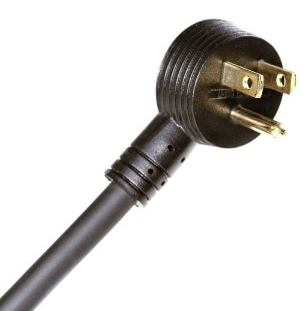
A right angle plug allows you to make use of the electrical outlet behind a piece of furniture pushed up against the wall.
In rooms without enough hard wired outlets, there tends to be a proliferation of power strips and extension cords. Extension cords that get walked on or rolled over will fray and create a shock and fire hazard. If you must run an extension cord across a high traffic area, use a cord protector. Be sure to use a heavy gauge extension cord if you will be supplying power to a power strip, and never defeat the grounding plug (the third prong). Power strips on the floor sometimes get switched off accidentally by someone's foot, so it's best to mount them on the underside of tables or desks. When selecting power strips, consider nice features such as a flat right angle plug so that it can be plugged into an outlet behind a piece of furniture close to the wall. If possible, purchase power strips with recessed off switches to reduce the chance of accidental shutoff. Many computer peripherals have large transformer blocks that obscure several outlets. The power squid is a clever solution to that problem. You'll note that I avoid the term "surge protectors." If you live or work in an area with frequent lightning storms, the only true protection is to unplug valuable equipment.
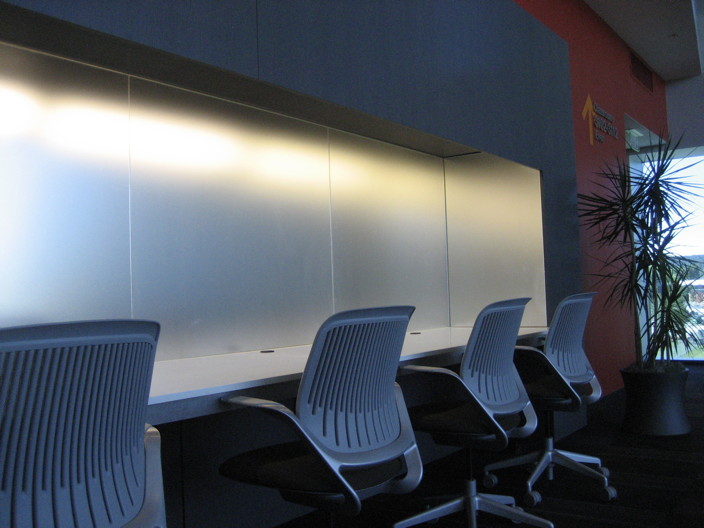
If these workstations are for personal laptops, power and data should be above the table for easy access. Only hide the power and data outlets below the table when computers are permanently installed.
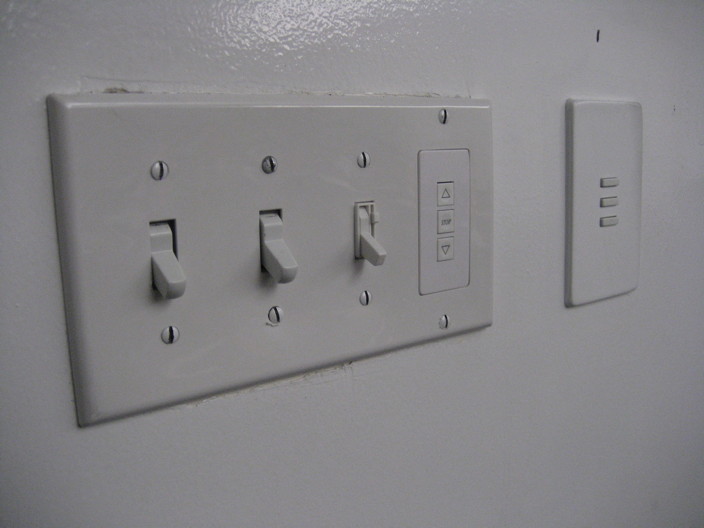
Can't think of any sensible reason to put the light switches on the whiteboard. My guess is that the board was installed afterwards, and the builders just cut a hole in it. That would also explain the poor finish work.
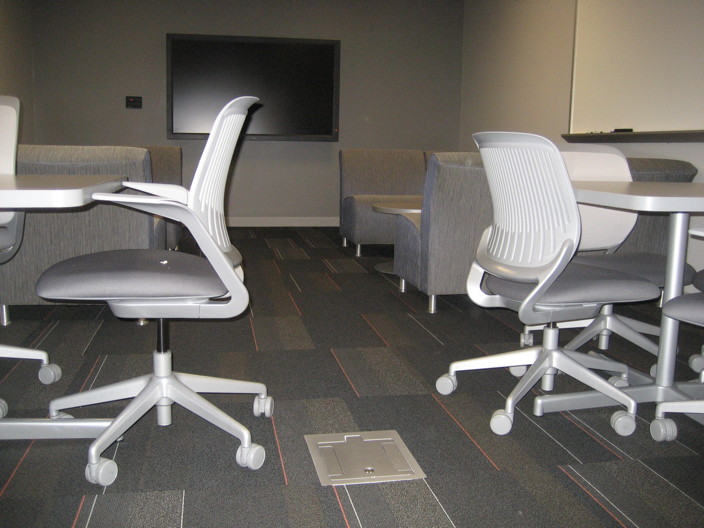
The placement of the floor conduit tells us this room was intended to have a central conference table. With the current furniture arrangement, the conduit can't be used without creating a tripping hazard.
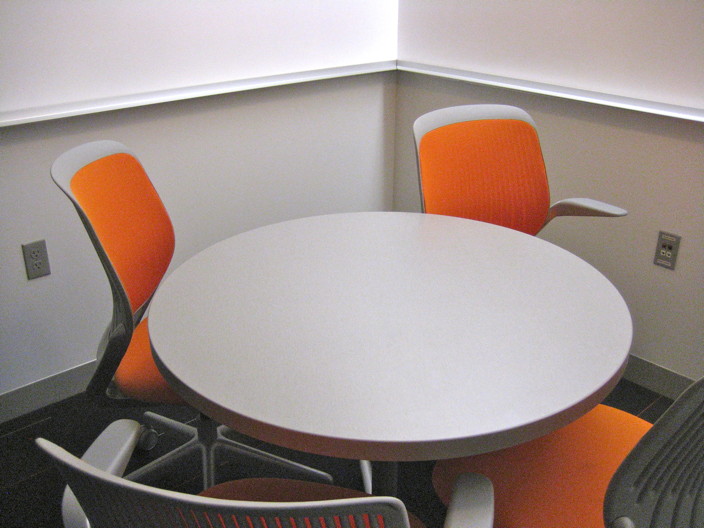
The study room looks a bit too small for the furnishings, but what really bugs me is that the power is on one wall and the data port is on the other. Why?
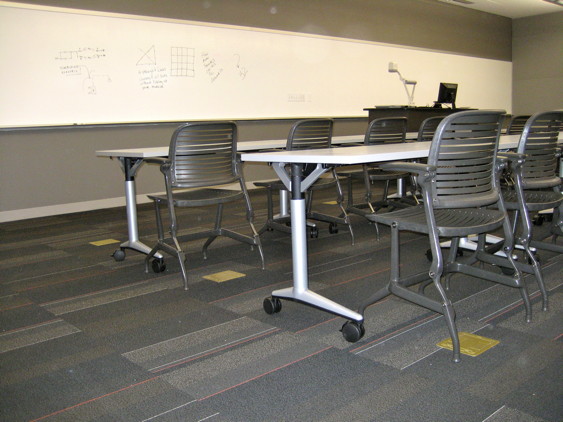
Take a close look at the placement of the floor conduits for data and power. Either the furniture is in the wrong place or the conduits are. Also, why would you have tables with wheels and chairs without wheels?
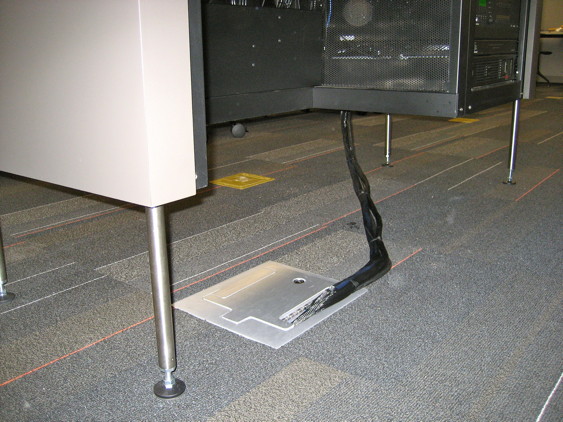
The stationary lectern is positioned wrong. The floor conduit and umbilical cable should be under the rack on the right side. Every room in the building was set up this way.
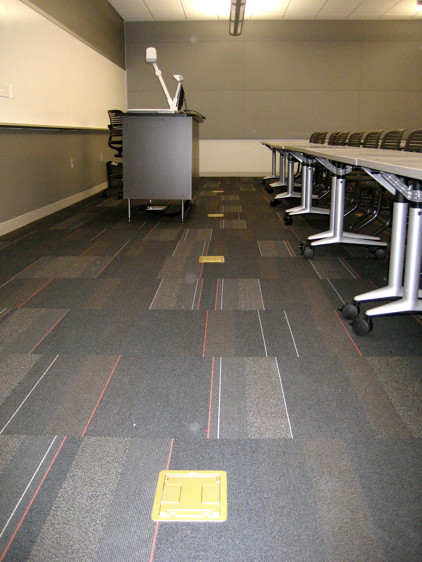
Another view showing how the placement of the conduits is not going to work with the layout of the room. The lectern is already too close to the whiteboard, and the front row of desks can't make use of the first row of conduits.
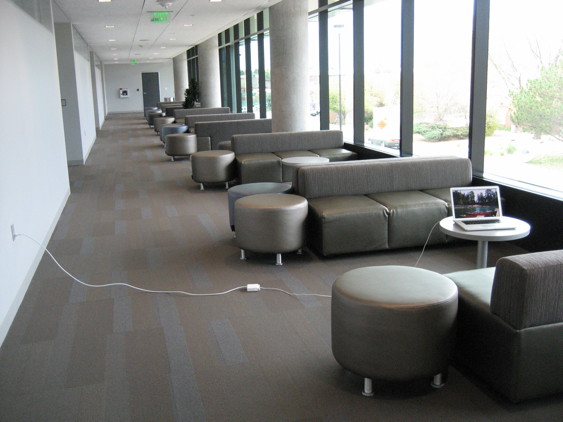
Power is on the wrong side, forcing people to run cords across the walkway.
The placement of control switches, power outlets, data ports, and floor conduits is something that the designers and builders frequently get wrong because they don't have a clear vision of how the space will be used. Sometimes this can be fixed by rearranging the furniture but, if not, it may be impossible to make proper use of the space, or very expensive to move switches, data ports, and power outlets. Placement of conduits and power outlets constrains the way the furniture can be arranged, so getting it right is important.
To get this right, someone who knows how the space is intended to be used would need to walk through the building during construction and mark the spots where outlets need to be placed. This rarely happens. Here are a few things you'll want to know when considering where to place the conduits, power, data, and control switches: Where will the lectern be placed? Which wall will have the whiteboard, TV or projector screen? How will the tables/desks be arranged? Will the furniture be fixed or movable? What happens when you don't ask these questions? Conduits end up in the middle of the aisles. Control switches are installed in inaccessible locations, umbilical lines to lecterns create tripping hazards, the location of power outlets necessitates running cables across lanes of traffic, etc.
Rooms that will house lots of electronic equipment, such as computer labs, need to have adequate ventilation and will need a more heavy-duty cooling system than a traditional classroom. As the day goes on, a room full of people and computers heats up pretty quickly. Add south facing windows to the equation and it can get downright unpleasant by mid-day. Fans create wind and unwanted noise, and open doors create security issues. Better to design it right rather than try to fix it afterwards. In many rooms that have thermostats, the temperature controls are locked behind a plexiglass box to prevent tampering. Also many modern buildings don't include the luxury of windows that open. In my experience, sealed buildings always have problems keeping the temperature in the desired range.
Dedicated server rooms require even more special design features. Fire extinguishers should not use water as a suppressant. Server rooms need backup power and lots of cooling. Rack mounted equipment makes servicing much simpler. Rooms should be located where water is unlikely to flood (such as basements).
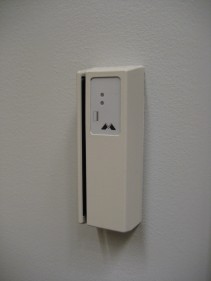
Room access by card key.
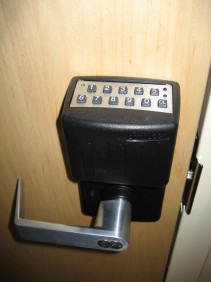
Room access by combination lock.
In older buildings, classroom access is by physical key or combination lock. In modern buildings, cards keys are increasingly being used. With either a card key or combo lock, access to the room can be revoked without the need to retrieve physical keys from the user, so this is a security advantage. In the case of a serious situation like a campus-wide lockdown, this can be accomplished in seconds with a centralized digital system. With card access, different room access privileges can be set for different people. Access to the room can also be logged. Card readers can even be used to collect attendance data as students enter the classroom each day. Rooms can be programmed to unlock and lock on a schedule, or to allow access to any student (or just the instructor) who has a right be there during specified hours. This can become complex however, and might require a lot of manual coding or that the room scheduling system can receive data from the enrollment system, and that all of these systems have current data. With any technical system, there will be problems. Where such automated systems are employed, it's common for students to prop doors open to defeat the security measures. When the power fails, the rooms automatically lock and can only be opened with physical keys. It is important for safety reasons that doors do not lock and prevent egress from the building.
Room scheduling and posting of schedules also falls into one of two categories. Either it's done the old fashioned way, with a piece of paper taped to the door, or it's done digitally. Sometimes booking of the room is done with a calendar system and posting of the schedule is done separately. In high end installations, each room is scheduled remotely and the schedule is posted on a small screen by the door. Greater control of access, scheduling, and schedule posting is possible with a fully digital system, but someone has to administer it all.
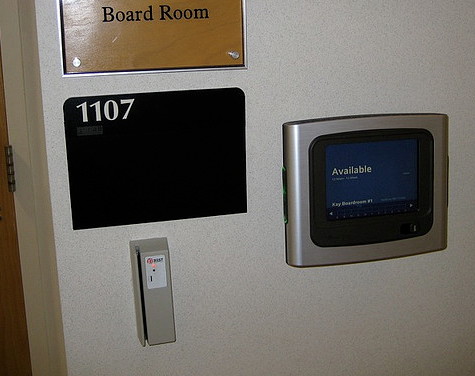
Room scheduling and access are digitally controlled.
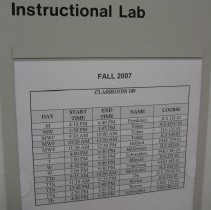
Room scheduling the old fashioned way. It's simpler and harder to mess up, but is it up to date?
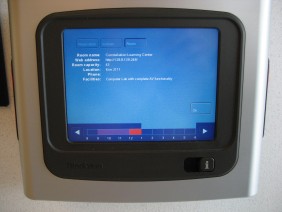
Room scheduling the high tech way. Pretty cool, but requires a lot of coordination and systems integration.
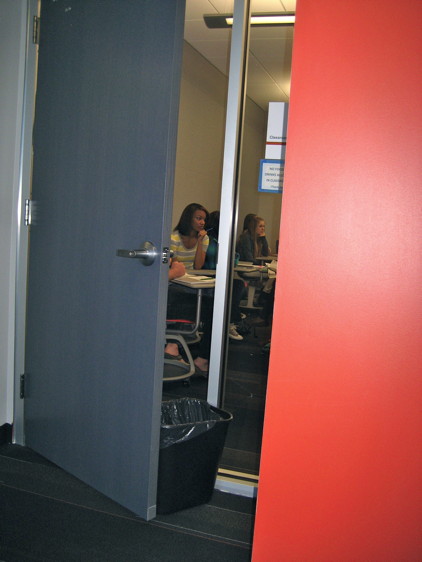
Instructor got tired of unlocking the door for students during class.
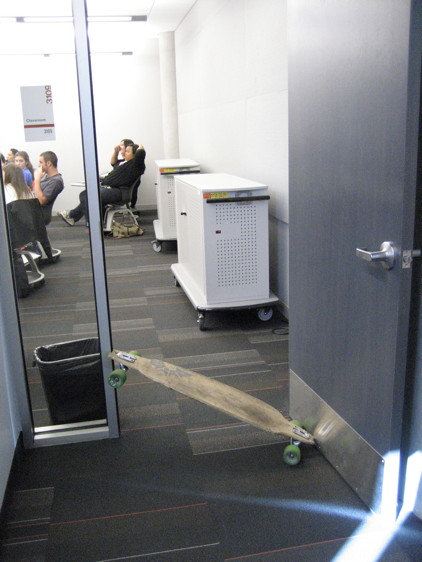
Student props door open with skateboard so his buddy can sneak in late.
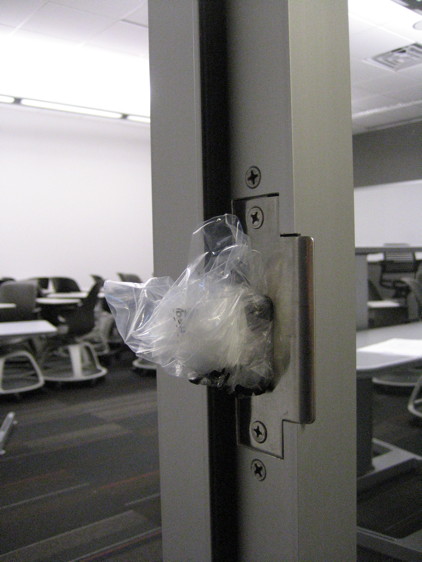
Stuffing some plastic in the latch prevents the door from locking shut.

A large capacity auditorium needs a sizeable area outside the doors where people will gather before and after class.
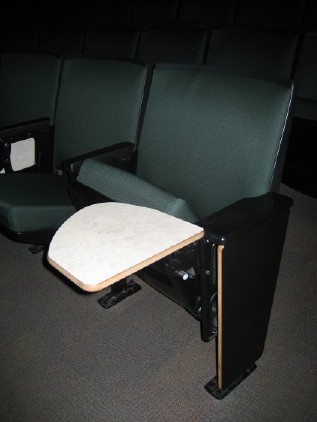
Fold out desks are convenient, but don't hold a laptop securely.
Stadium style seating is popular in many new classroom designs. While it improves the line of sight issue, it makes student movement more difficult. Seats are bolted to the floor, resulting in limited ability for group work. Because the floor of such rooms is steeply slanted, wheelchair access is usually only at the front (bottom) or the back (top) of the room, which tends to exclude students with physical handicaps from full participation.
In large classroom design, many instructors express the need for more passageways that sub-divide large blocks of seats. This improves the ability to help students who have questions, to effectively proctor during testing, and to improve movement of people at class start/end times and during emergencies. In some large classrooms, the chairs are also bolted down and mounted on a spring-loaded hinge so that the chair swings in towards the table when nobody is sitting in it. This allows easier passage through aisles but makes wheelchair access difficult. Instructors and students also dislike the small fold-out writing surfaces found in many older lecture hall stadium style classrooms, and complain that there are rarely enough “left-handed” desks. Newer designs tend to have a larger flat surface, often with data and power in the desk. In lecture hall design, large open spaces are needed just outside classroom doors to facilitate entry and exit of a large number of students, and to accommodate students waiting for the next class to begin. Some classrooms have designated doors for entry and others for exit in order to improve flow in high traffic areas. Weather can change the nature of these flow patterns so thought must be given to differences in student movement patterns on hot days, rainy and snowy days.
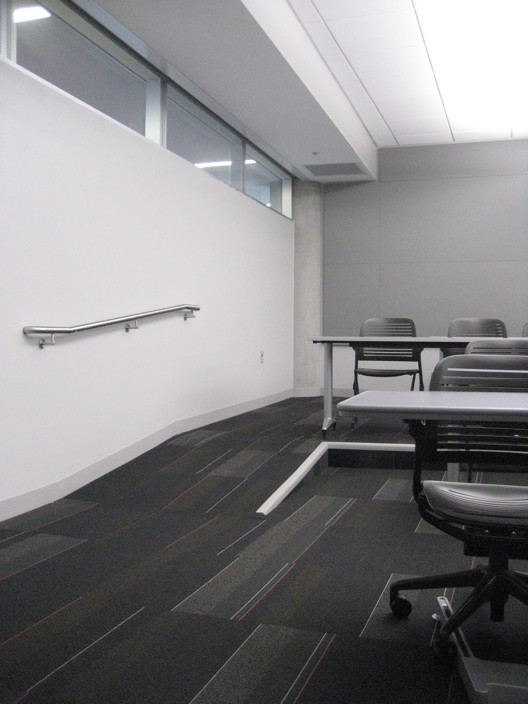
Wheelchair access in a tiered classroom. Nicely done!
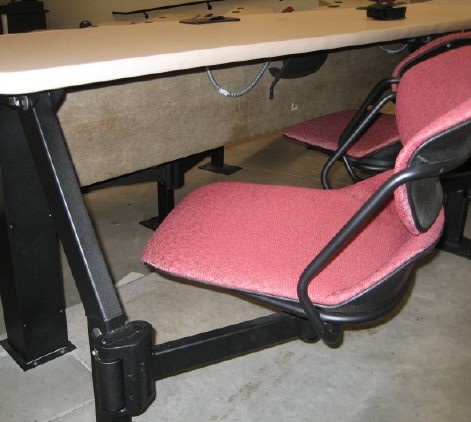
Better student desks with large work surfaces and built-in power and data. Chairs swing in when unoccupied to keep the aisles clear.
A trend in learning space design is to make it more comfortable for students. This includes allowing food and drink. However, carpet and upholstered furniture do not clean up easily and these spaces may not wear well over time. Waste disposal can also be a concern since trashcans will need to be emptied more frequently.
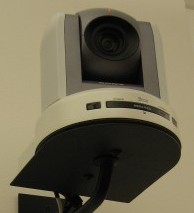
Remotely controlled cameras can pan and zoom to capture all the classroom interaction, but an operator is required.
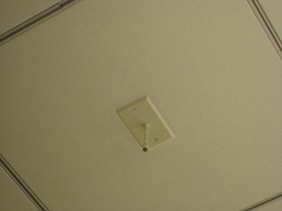
Tiny microphones installed in ceiling tiles pick up questions from students.
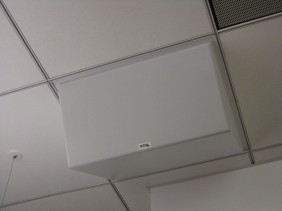
Speakers mounted in the ceiling amplify the sound in a large classroom.
Both a microphone and camera (or probably more than one of each) will be required if classroom instruction and interaction will be archived for later viewing or streamed to distant participants. In order to create a podcast or streaming video, it can be challenging to capture both the presenter and audience participation both on audio and video. An operator who can intelligently switch cameras and microphones may be required
When a learning space was not designed for its current purpose, problems are inevitable. Common problems include low ceilings, tripping hazards from exposed cabling, and oddly shaped rooms. Insufficient heating and cooling, insufficient or poorly placed electrical outlets, and poor lighting are also common, and expensive to fix. It is always difficult to make a redesign work when you are constrained by the prior design. In buildings that have been retrofitted most successfully, the old building was gutted and the interior was completely redone. Modern computers run hot, and a room full of machines and people can get unpleasantly warm in only a few minutes. Special attention needs to be given to the ventilation and cooling system needs in a computer lab.
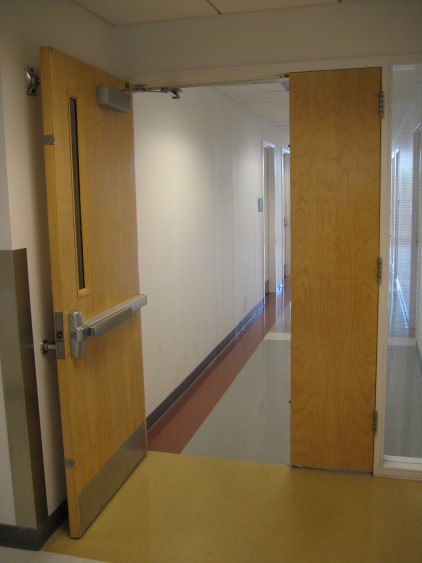
Doors that can open extra wide are useful when moving bulky equipment.

A coat closet in a computer lab gets bulky winter clothing out of the way.
The modern student might enter the classroom or lab carrying a backpack, a cup of coffee, a cell phone, an iPod, a laptop, a purse or other bag, and, at least in the dead of winter, a heavy coat. Students need a place to safely and securely store all of their belongings out of the way of other students. Bags on the floor get tripped over or stepped on. Bulky coats on the backs of chairs impede student movement. Things get stolen or left behind by accident. Classrooms cannot be effective learning spaces unless we can find places to put all of our stuff! Most classrooms do not encorporate these basic elements into their design.
CRT monitors are fast disappearing from technology labs as the price of LCD displays comes down. CRTs are heavy, take up more space, and contain more toxic substances than LCD displays. LCD displays sometimes suffer from a few bad or stuck pixels and colors may not be as true as on CRTs. Viewing angle is also sometimes an issue. The screens are plastic rather than glass and are more easily scratched. More caution must be used when cleaning LCD displays. Some LCD displays support orientation switching so that they can be used in either "portrait" or "landscape" mode. Some displays and projectors support both analog VGA and digital DVI connectors, which is useful since some laptops still use VGA out rather than DVI.
Televisions were one of the first technologies to make their way into the classroom. Sometimes, televisions are suspended from a support arm. If so, it is important to look for one with a standard "VESA mount." Televisions are usually connected to a VCR or DVD player. You will still occasionally find a Laserdisc player but these devices are now obsolete and media is getting hard to find. Be sure to mount these swinging arms well above head level or people will be walking into them by accident. LCD projectors are coming down in price and are increasingly used instead of televisions. Since most computers play DVDs, even a standalone DVD player may not be needed. Flatscreen televisions and touchscreen displays are now more frequently used as information kiosks. Scan converters display the computer screen on a television. Big bulky and heavy CRT televisions are less common in modern classrooms. With newer HDTVs, a DVI to HDMI cable sends computer output directly to the HDTV without the need for a scan converter. As HDTV screen sizes increase and prices come down, these may become good substitutes for LCD projectors in smaller classrooms and conference rooms. A benefit of the HDTV is that it is silent, while the projector has a fan to cool the bulb and it can be quite noisy. Also, there is warm up and cool down time with LCD projectors while flatscreens are instant on and off.
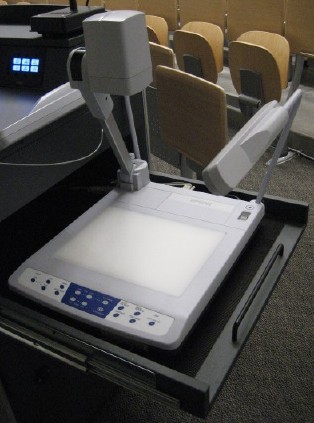
A pad cam can display small objects or provide a writing and drawing surface for diagrams, equations, and formulae.
Document cameras are a high-tech substitute for an overhead projector and the video can be routed to an LCD projector. Some even include a magnifier. They can be effective for demonstrations of live specimens or for the display of small, fragile or valuable objects so that everyone gets a front row seat. They can also be used for drawing diagrams, writing chemical formulae and mathematical equations that are cumbersome to do on a computer (with the exception of tablet PCs that allow the use of a stylus).
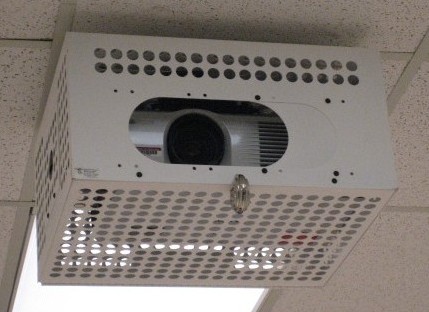
A solid metal cage protects the projector from theft but access to the dust filter requires disassembly.
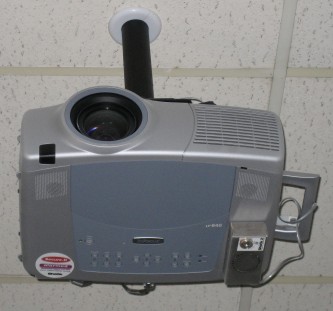
A noisy alarm may substitute for a sturdy enclosure, but what if it goes off during class?
Things to consider in the selection of a projector: lumens (the brightness; 2000 or more is recommended in large or well lit rooms), keystoning adjustment (if the projected image must be angled above or below the level of the projector, the image will take on a keystone shape), resolution (check which output resolution is native to your laptops), image flip (essential for projectors mounted upside down from the ceiling), security mount. You will need power in the ceiling. Wireless projectors and network projectors need internet access as well. You will want to clean the air filter without taking the projector out of its enclosure. The best security enclosures are tailored to the projector model and have openings where necessary for ports, IR sensors, cooling fans and dust filters. Use a throw distance calculator to mount the projector within its optimal projection range. Tip: When hanging a projector, center the lens, not the projector, since the lens is usually to left or right of center on the unit. Projectors need adequate support for their weight, and they are prone to theft so they must be well secured. This also helps reduce any vibration that will cause the image to jitter. Projectors of small size and light weight are more expensive. If you don't need portability, you can save money. Consider the price of replacement bulbs, as they vary quite a bit between models and can cost upwards of $500.00 In a small classroom or conference room, a bright, silent bigscreen LCD or Plasma TV might be a better choice than a projector. Hand sized pico-projectors are already available froma variety of vendors and, as miniaturization continues, I expect we will eventually see them built into other tiny devices like smartphones and laptops.
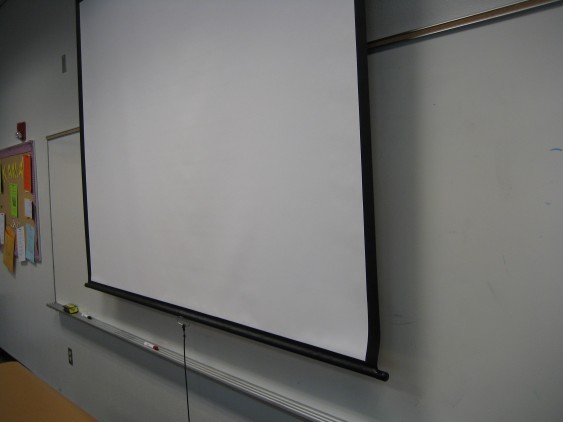
A projection screen and whiteboard is better than one or the other.
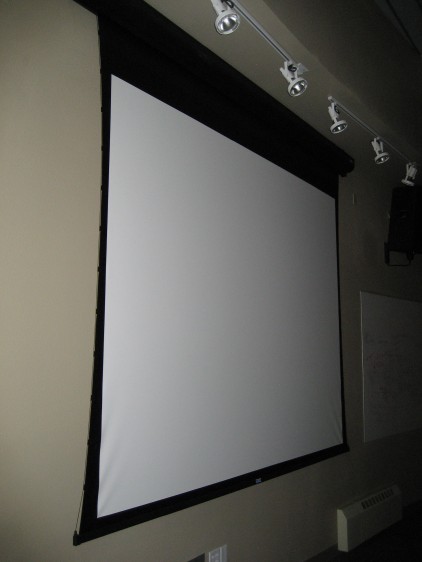
Oops. Electricians installed the lighting controls behind the drop down projection screen!
Projection screens come in several grades of reflectiveness. A flat painted, untextured white wall is a good substitute. Whiteboards can also work as projection surfaces, but because they are somewhat reflective, there can be issues with glare and hotspots. This can be particularly serious if the windows are opposite the projection screen. Good window shades can mitigate this problem. One advantage of using a whiteboard as a projection surface is that you can write on it and highlight things in the projected image. However, you would need to erase your whiteboard in order to use it as a projection surface.
Smartboards are expensive and tend to be used infrequently. While they have their uses, it takes considerable practice to learn to use one effectively. New and less expensive products like eBeam may replace the smartboard. Such devices allow the capture of content written on the board and allow the user to control the computer by pointing at the board. Tip: Keep your permanent markers far away from whiteboards. If someone uses a permanent marker to write on a whiteboard, alcohol can remove it. Some people use a permanent marker to deliberately put non-eraseable content on a whiteboard. The main challenge with smartboards is that you will most often want to point the LCD projector at the board. This only works well in small rooms, and the presenter needs lots of practice to avoid standing in the path of the projector and either getting blinded or obstructing the view. I wonder if, a few years from now, the smartboard will reappear as a giant touch sensitive display, something like a cross between a big flatscreen tv and an iPad?
There are a variety of tools that can be used for screen control and screen sharing, either for teaching or support purposes. Among hardware based systems for labs, ComWeb is a popular one. VNC is an open standard for cross-platform software solutions. On the Mac, Apple's Remote Desktop software works quite well, combining administrative and instructor tools in a single product. Windows users can request Remote Assistance from more experienced users, and can control other PCs using Microsoft's Remote Desktop Connection. A well designed product for Windows labs is NetSupport School. In some setups, the technology classroom podium can be controlled remotely by support staff when an instructor requests assistance using a cross-platform tool such as Bomgar. This allows for much faster and less disruptive support than a classroom visit. Of course, you can't fix everything remotely. If a cable is unplugged or a remote needs batteries, a house call is still the best solution. Screen control software allows the instructor to share any screen to all students, and eliminates the line-of-sight problem. When not being used for instruction, the software can monitor student screens or lock screens. Administrative software allows the instructor to install software, push out or gather up documents on remote machines, change system settings, reboot machines and perform updates from a remote location.
Deploying software to a group of machines from an "image" is time consuming. Typically, a build is replaced only in the downtime between semesters because it needs to be carefully tested and installed on a large number of machines. Lab managers generally prefer to create a standard image and push that out to all lab machines using software. On Windows, a popular tool is Symantec's Ghost. However, this approach only works well if all lab machines have similar hardware, and requires a good network. While imaging machines, it's wise to isolate the lab from the rest of the network to avoid reducing network performance. Mac lab managers like to restore a disk image from a portable firewire hard drive. In this case, they may use a firewire daisy chain and the terminal command line or applications like Apple's Disk Utility or Carbon Copy Cloner or Super Duper. See below for deploying images on multi-OS machines.
Lab machines should have several administrative accounts. A lab manager should have full administrative privileges. An instructor or lab aide should have some privileges to install software and change settings.
Consistency of machines is important in a training environment, so student accounts are generally controlled to prevent accidental, innocent, or malicious changes to the software build. Locking down the machines protects them against hacking, disabling of anti-virus and other security software, installation of keystroke loggers, spambots, etc. There are several strategies for managing restricted accounts.
In rare circumstances, it might be necessary to set up a lab where students have full administrative access. For example, if you are training them to administer machines, they need administrative access. However, the consistency of the machines quickly disappears and the lab manager will spend a lot of time restoring services as things get deleted, moved, renamed, and added. In this case, re-imaging the machines after the students are done is the only simple solution. The main disadvantage of this approach is that while the machines are wide open, they could become compromised.
Students can be locked out using third party software or a restricted set of access privileges so that they cannot make changes to lab machines. A problem with this approach is that it changes the normal behavior of the machine, which can cause confusion or frustration. Students can't save bookmarks, customize applications, install software, or change system settings. Especially if the lab manager is not around to assist with these functions, it may limit the kind of teaching that can occur. This approach is most effective at Internet Cafes, public terminals and kiosks.
The system can be configured to restore the default state when the student logs out, essentially wiping out all changes made by the user. A good product that uses this approach is Deep Freeze. In this case, the problem is that the user must be aware that the machine will reset, because any bookmarks saved, settings changed, etc. will be gone after reset. The benefit of this approach is that the user is not restricted but there is a simple way to restore the machine to a pristine state. This is a good strategy for a teaching lab.
Another approach is to create a roaming profile so that each student accesses his/her own account when logged in. This solution requires a server where the accounts are maintained, and a fast and reliable network is necessary for it to work well. However, it offers the user good flexibility because any lab machine where they log in is customized to their personal preferences. If a student forgets to log out however, another person could gain access to all of their information. This is a good practice for an open lab.
In all cases, consideration must be given to where the user will save their work. Whether the default is to force a save to a network drive, optical media (CD-R, CD-RW, etc), or USB flash drive, one option should always be to save to a temporary space on the local drive. This is especially important for programs like Photoshop, which requires a large "scratch disk" on the local drive.
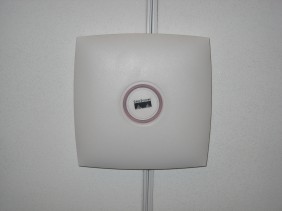
A ceiling mounted WiFi access point has excellent range and eliminates the need for network cables.
Ubiquitous high speed Internet access is an expectation on a university campus. Although common in the K-12 setting, content filtering is rare at universities. However, in a teaching lab, it can be very effective to open all browsers to a particular website without requiring students to type in the address. There are also times when it is useful to restrict students to a particular domain or an approved list of websites in order to keep them on task. Wireless is increasingly available, and more forward thinking universities have set up a wireless umbrella over their entire campus allowing continuous roaming access, indoors and out! At some universities, only students and employees can access the network. Others leave access in at least some areas wide open for public access. Wireless is an excellent choice in classrooms where movable furniture is desirable because there is no cable clutter. Abundant power outlets are still a good idea however. In labs, where the equipment is standardized, wired computing is better because of the higher data rates and greater reliability and security of wired connections.
Most campuses have a system which allows users to store their work on a networked server. Backup is taken care of by central IT. This is ideal for students who move from place to place and need access to their files from any campus computer.
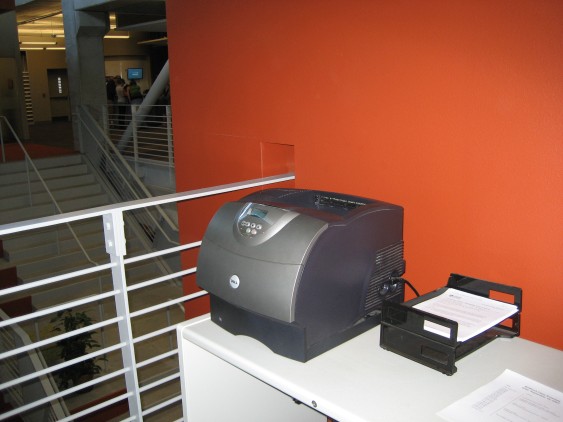
A single shared networked printer is sufficient for a cluster of nearby offices.
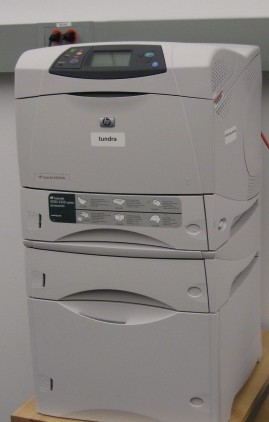
A fast network printer with a large paper tray can handle the printing needs of a good sized technology classroom or workgroup.
Fast networked laser printers are common in computer labs. Some schools use a software based payment system so that the cost of printing is passed on to the student. It is better to have one fast laser printer rather than several slow ones because students rarely notice to which printer they sent the job. It is convenient to add a large paper tray and a nearby cabinet with more paper and a spare toner cartridge. Printers should be placed where access is easy but where noise and cued students don't create distractions. A basket is often placed nearby for scrap paper and for uncollected printouts.
Wheeled chairs tend to create uneven carpet wear and students may play “games” on wheeled chairs. However, wheeled chairs can be easily reconfigured for different activities such as small group projects. Stadium style seating, where the seats fold up or swing under the desk when not occupied, presents problems for students with physical handicaps. In this case, the typical solution is to remove one or more seats for wheelchair access as is done in movie theatres.
In most computer labs, you will find desktop personal computers with flatscreen LCD displays. CRT monitors are rapidly disappearing from these learning spaces because they are bulky, heavy, power hungry, and create line of sight problems. Typically, these PCs are standalone systems that boot up in Microsoft Windows and are imaged using network software utilities such as Norton’s Ghost. However, some classrooms use thin clients and I have observed increased interest in Macintosh computers because of their new dual (MacOS and Windows) or triple boot (MacOS, Linux and Windows) capabilities. The form factor and location of the computer is sometimes very important. While towers tend to be the most expandable, best performing, and easiest to work on, they are bulky and can create line of sight issues. If placed under the desk, they reduce legroom and access to drive trays and ports is more difficult. Some lab designs suspend the tower below the table to get it up off the floor and improve cable management. Consideration should be given as to whether the computer even needs an optical drive, or whether network storage and portable USB flash drives can substitute.
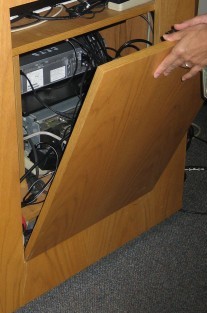
Lockable rear panel with easy access for maintenance.
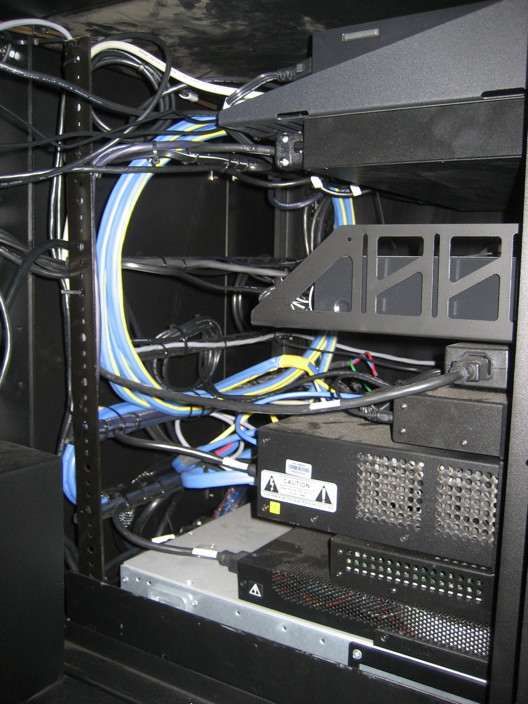
The side of this equipment rack needs a vented cover, or it won't be long before someone starts messing with it.
Mini-towers and low profile “pizza box” form factors are possible alternatives that can sit on or hang under the desk without creating serious line of sight issues. Similarly, all-in-one models, such as the iMac, that integrate the computer and display provide increased legroom and better access to ports without creating line of sight issues. However, all-in-one models cost more because the displays must be repurchased when the machine becomes obsolete and typically monitors last at least twice as long as computers. One potential disadvantage of mini-towers is that they sometimes orient the CD/DVD drive vertically for space savings and this orientation is more prone to problems than the horizontally mounted drive. The slot-loading optical drives common in Macs also have problems with non-standard sized disks, which get lost in the drive. All of the smaller form factors also tend to have lower performance processors, less hard drive storage capacity, fewer RAM slots, and less expandability. Because they are more compact, they may also be more difficult to service.
Some schools have mandatory laptop programs where all students are given (or sold) the same model of machine. There are several support advantages to this approach. At least one institution had stations around campus where students could exchange a depleted battery for a fully charged one. Some models also have easily removeable hard drives, and this facilitates loaning out a replacement machine while a user’s laptop is being repaired.
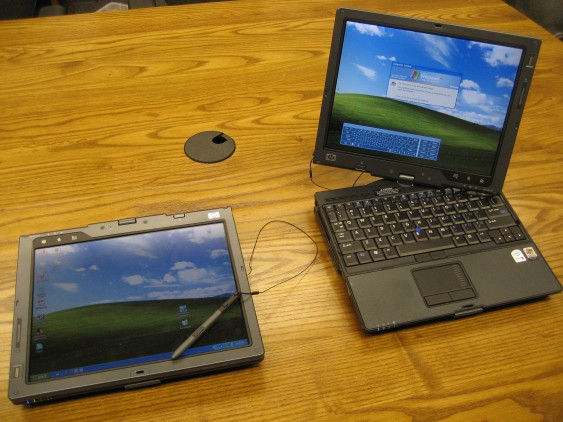
Tablet PCs can digitally "mark up" a student's paper.
Tablet PCs, particularly the convertible laptop style, are growing in popularity. These convertable models make the transition to the tablet way of working more gradual. "Ruggedized" versions are used by field classes for collecting data.
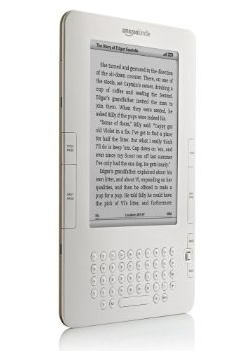
Kindle: A dedicated book reader
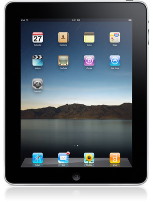
iPad: A Multipurpose Device
Smartphones and small form factor PCs have grown in popularity, particularly with students. Smartphones such as the Blackberry, iPhone and Motorola Droid, and Netbooks like the ASUS EEE and MSI WInd are well suited for students who don't mind the small screens and like the compact size. WiFi capable devices like the iPod Touch, which can surf the web without a data plan, are proving very popular. The iPod, iPhone and iPad are selling very well, possibly because they are increasingly being used for gaming.
While Smartphone plans are expensive, on the order of $80 or more per month, that does not appear to be limiting their popularity with students. While sales of more full featured and more expensive ($1000+) desktop and laptop PCs are sluggish, sales of netbooks in the $300-$500 price range are brisk. The Kindle and iPad, in their role as book readers, have great potential in education. Textbook publishers are putting more content online and eTextbooks, as they become more common, will be popular alternatives for students who have a lot of bulky physical textbooks to lug around campus. The first Kindle and iPad studies are now in progress, and it is likely they will transform both instruction and the college textbook industry. Abilene Christian University has just completed a three-year iPad study.
I have been experimenting recently with an iPad2 and an AppleTV and figured out that they can be combined to create a wireless presentation tool that has a lot of potential. Add this adapter and you can use your AppleTV with any old projector.
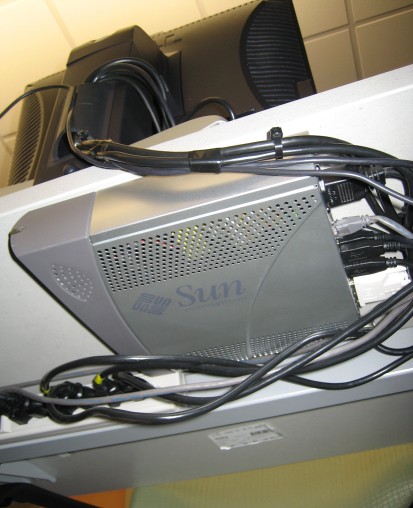
The small thin client computer disappears under the desk.
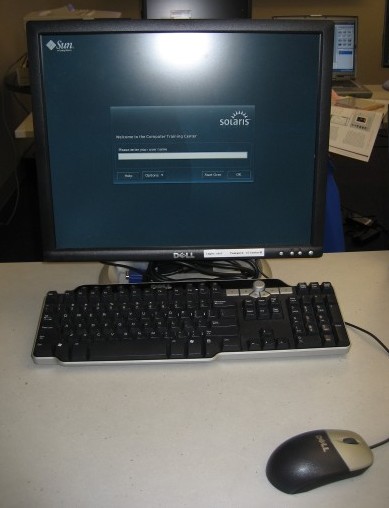
Thin clients can reduce lab costs and maintenance time but require a fast network and a reliable server.
The most critical factor for the implementation of thin client machines is a fast network architecture and a well designed server room. This is difficult to retrofit but has a number of advantages when it can be deployed. Thin clients have little street value so they are less prone to theft. They are cheaper to replace because they contain fewer components than standalone PCs. They eliminate the need to clone an image to each computer in a lab. Of course, the downside of thin clients is that network problems or server problems bring the entire infrastructure to a standstill.
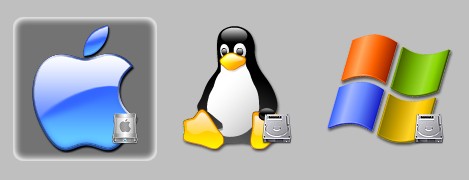
The ability for new Intel based Macs to also run Windows and Linux gives instructors more choices at the lectern or in the training lab.
There are some compelling reasons to consider Apple's new Intel-based Macintosh computers because they can run both the MacOS and Windows using BootCamp, Parallels or VMWare. It is even possible to configure triple boot systems with Linux. This allows the instructor and students to work on the platform of their choice, but it creates double or triple the work for a lab manager and, potentially, twice the number of software licenses. Anyone interested in multi-boot machines should look at Apple's Boot Camp documentation and, for triple-boot systems, LifeHacker's tutorial and download the WinClone utility if you want to deploy your image to a lab. A handy boot-selector utility is rEFIt. You might try Deploy Studio as an alternative to WinClone, but it's more complex. Take a look at my guide to setting up and managing a dual-boot lab.
Special thanks to Jad Lutfi and Dr. Spencer Benson at the University of Maryland, to Beth Marhanka at Georgetown University, to Raylene Thompson and the Academic Technology Services group at Catholic University, to Dr. Pat Hernandez at George Washington University, to Michael MacPhee at Northern Arizona University, to Stan Woo-Sam at the University of California, Irvine, and to Steve Ehrmann of the TLT Group. Ken Grett did the VR panoramas. Larry MacPhee is responsible for any errors or biases in the information provided :D
I update this document periodically rather than try to keep all this stuff in my head. Comments, suggestions, and corrections are welcome! Contact Larry.MacPhee@nau.edu. If you're interested in a consultation, webinar, or in-person presentation on this topic, let me know. Visit my NAU website for more information.
Learning Spaces EDUCAUSE, Diana Oblinger editor (PDF and HTML)
Learning Spaces Project Denison University (PDF)
Learning Space Design Theory and Practice Malcolm Brown. EDUCAUSE Review, vol. 40, no. 4 (July/August 2005): 30.
Learning Spaces: More than Meets the Eye Malcolm Brown and Joan Lippincott (PDF)
Environments for Learning Johns Hopkins University School of Education
New Learning Spaces: Smart Learners, Not Smart Classrooms Howard Strauss 9/13/02 Campus Technology
Evaluating, Planning and Supporting Learning Spaces Steve Ehrmann, The TLT Group
Designing Spaces for Effective Learning The Joint Information Systems Committee (JISC)
Planning and designing technology-rich learning spaces JISC InfoNet
Informal Learning Spaces Photo Gallery JISC InfoNet
Formal Teaching Areas Photo Gallery JISC InfoNet
Learning Spaces MIT's Case Studies
Future of the Learning Space: Breaking Out of the Box Phillip D. Long and Stephen C. Ehrmann. 2005 July/August. Educause Review (PDF)
Learning Space Design Flickr Photo Gallery
Learning Spaces: Resources of Interest Andrea Chappell, Waterloo University
Designing Flexible Learning Spaces JISC Innovative Practice with e-Learning
Spaces, Places and Future Learning FutureLab.org
Importance of Informal Spaces for Learning, Collaboration, and Socialization ELI '05 Fall Focus Session Audio
Learning Spaces: Collaborations and Opportunities Joan K. Lippincott, Coalition for Networked Information (CNI)
Learning Spaces and Technology Workshop, Rhodes College
Learning Spaces Estrella Mountain Community College
Classroom Design Guide, Emory College
Additional photos and comments are at Flickr.com at http://flickr.com/larrymacphee
Here's a Google survey adapted from Steve Ehrman's (of the TLT Group) that may help you to start thinking about your learning space needs.