Science and Health Building
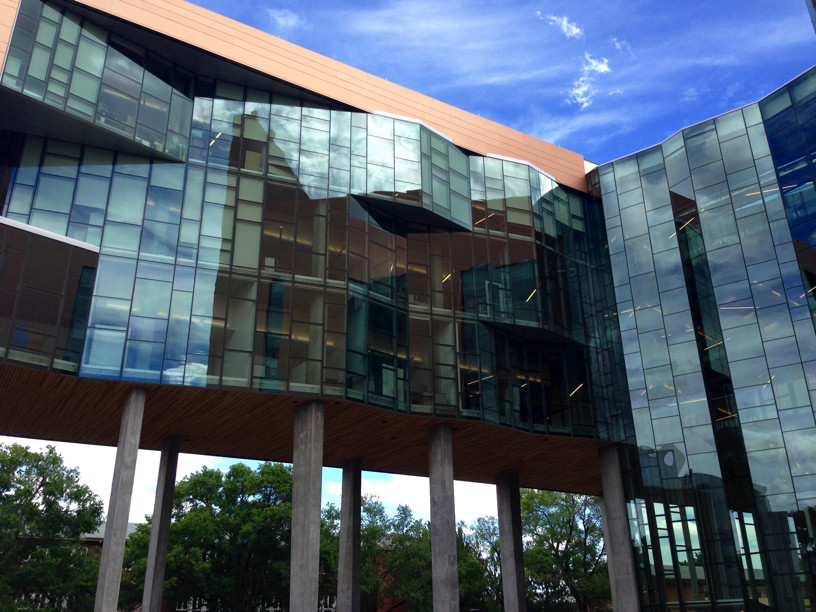
Concrete, glass and shiny metal!
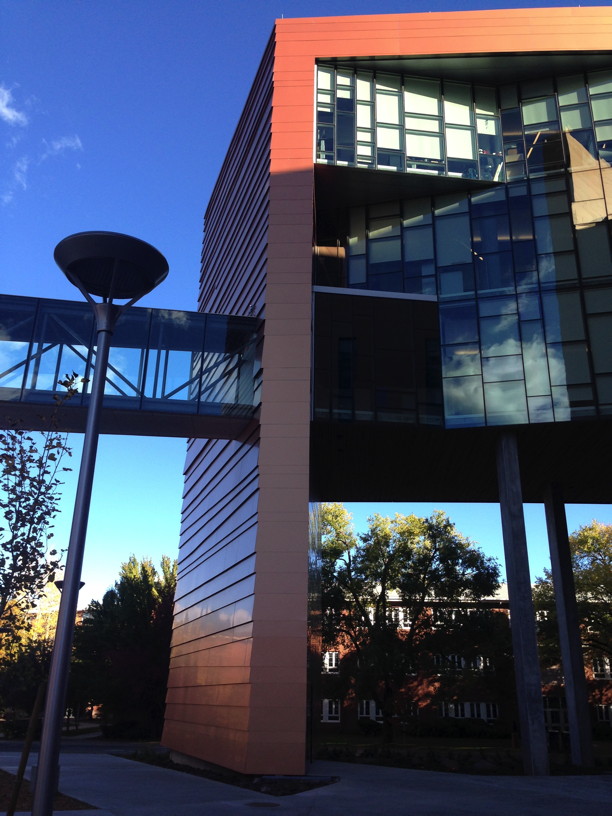
Walkway to Science Lab Facility
Clad in copper colored metal, NAU's new Science and Health building, which opened in the Fall of 2015, towers over north campus. It houses the Science Learning Center and the entire Chemistry department, and has several large lecture halls used by Chemistry and, when available, the other sciences. I thought it would be good to review this building while it is still brand new to talk about some of the issues that come with any new building, and to contrast it with the now 8 year old Science Lab Facility to which it is attached. What have we learned from the difficulties encountered in that project? How have we improved on past mistakes?
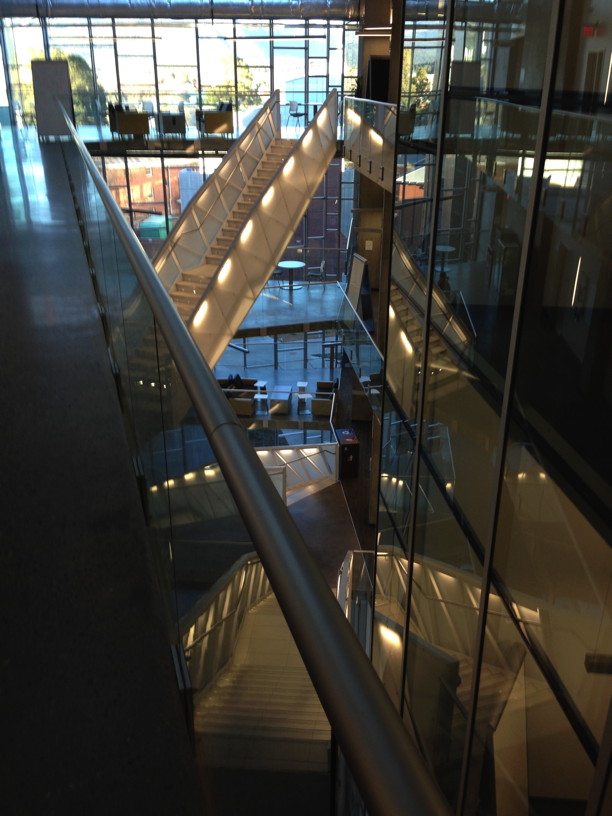
Open, airy, bright interiors.
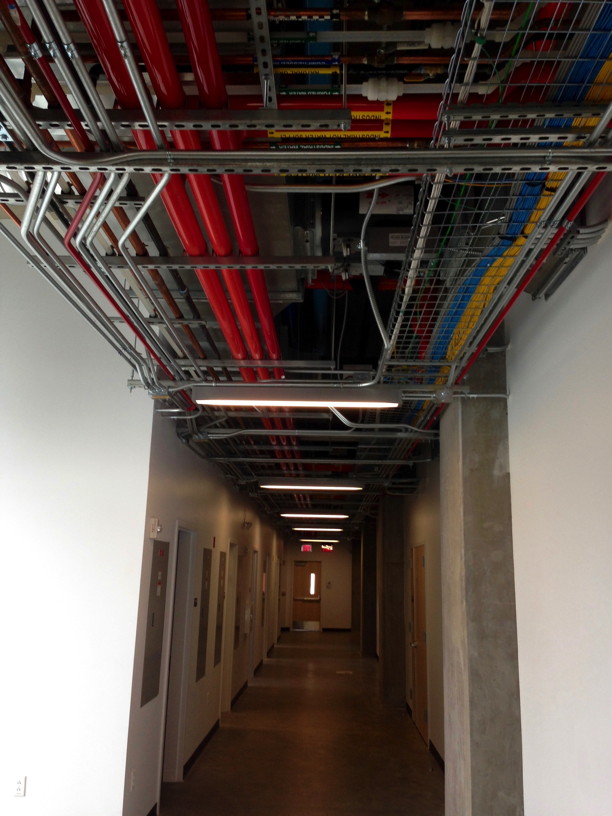
Exposed ducts, pipes, conduits, cabling.
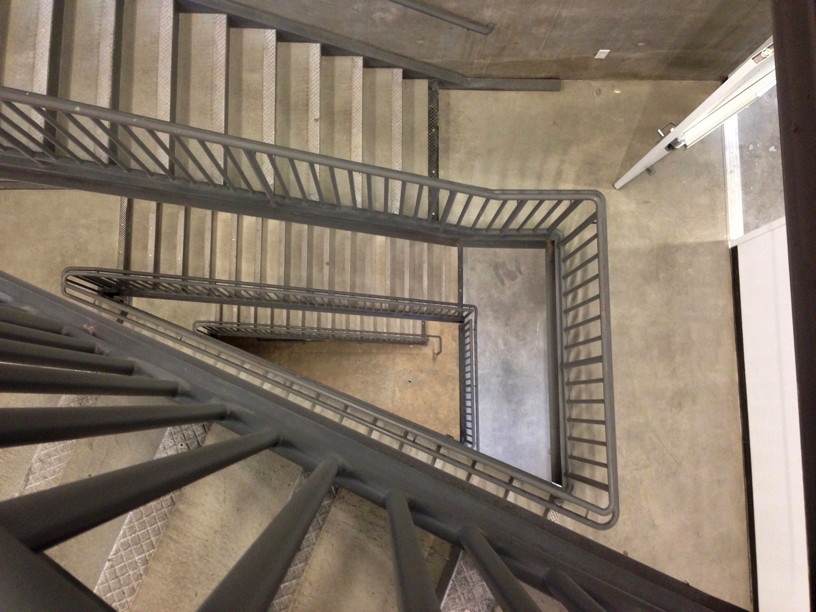
The M.C. Escher inspired exit stairwell.
Features: If you like modern, this is a gorgeous building. It has concrete, plate glass, exposed wiring and ductwork, metal structural members, and almost no right angles. It is a very hard building with lots of sharp angles. With floor to ceiling panes of plate glass, the open spaces are well lit and expansive. This large building adds a variety of classrooms, including several large lecture halls, collaborative spaces, and student centered project spaces. In addition, there are well equipped labs, faculty offices, and a variety of glass enclosed meeting rooms and naturally lit informal study spaces with amazing views of the mountains.
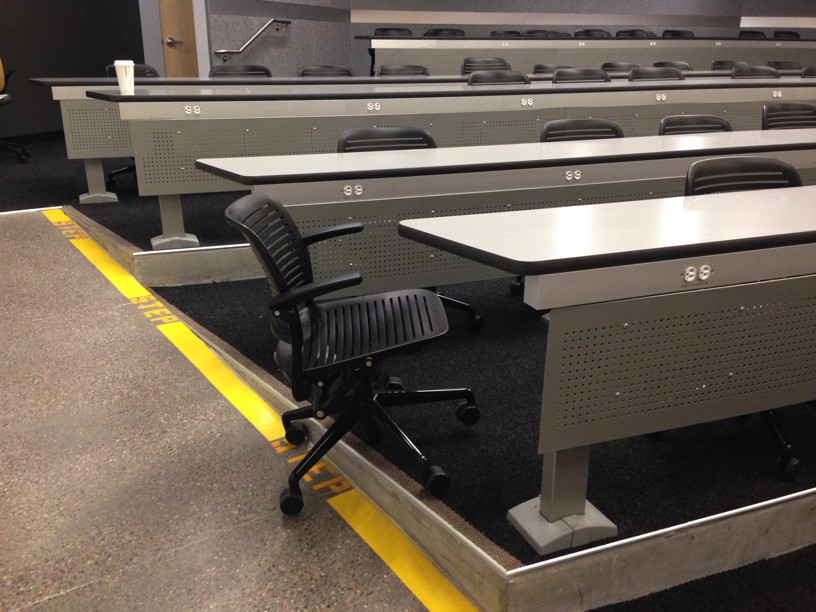
Ramps meet tiered seating.
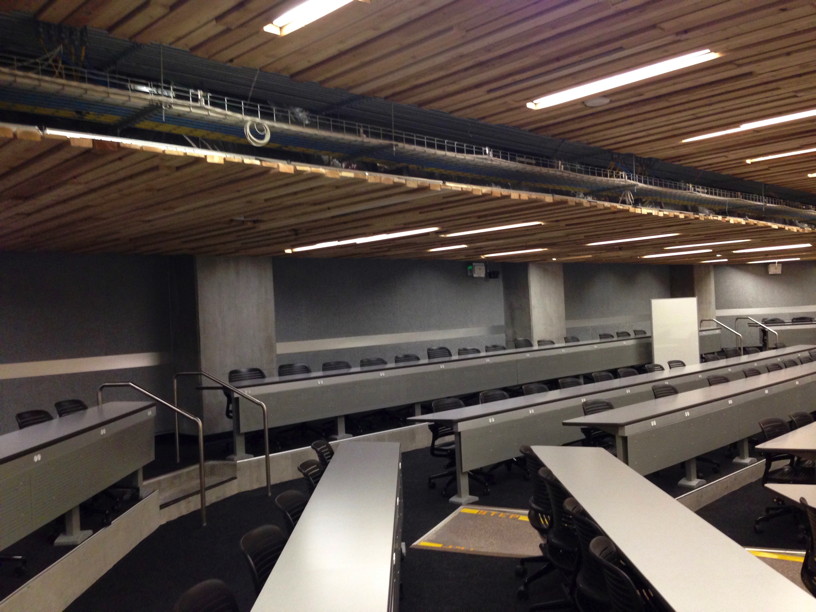
Tiered seating for collaborative work.
Lecture Halls: The Science and Health building has several large lecture halls with fixed tables and rolling chairs. As in many newer lecture hall designs, every two rows of seats sit on the same tier, allowing for students to turn around and work collaboratively with their neighbors. This is great because it allows for breaks in the lecture where students can check their understanding, work together, and give their note taking muscles a rest. These large lecture halls have wrap-around whiteboards and lecture capture cameras and microphones. Wheelchair accessible ramps lead all the way to the front of the room. One potential issue is that, where the tiered seating meets the ramps, there are curbs that the wheeled chairs may tip over. There is yellow warning paint at these interface areas. The acoustics in these rooms are pretty good. The wooden ceiling material and the sound absorbent panels on the walls that look like shredded wheat seem to be doing a good job. The whiteboards wrap all the way around the front of the lecture halls, but the lecture capture cameras are only pointed at the center section, so anything written on the side boards would not be recorded. Also, the whiteboards seem to be mounted too high. This instructor of average height can't reach the top third of the board!
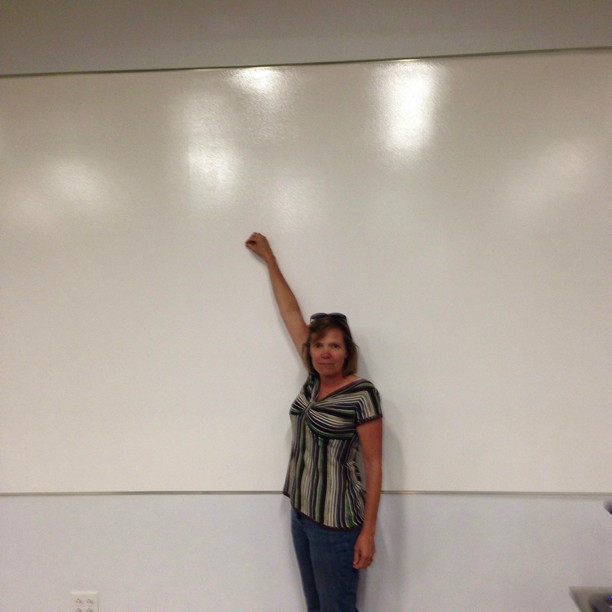
Whiteboard is mounted too high for instructor.
Collaborative Classrooms: There are a number of classrooms that shift the emphasis of instruction away from lecture, towards more project based and collaborative teaching and learning styles. In such rooms, students sit around oval or round tables and face each other rather than the instructor. In one such room I examined, there are smaller flat panel displays mounted at each group table. Unfortunately, the installer didn't give the students the option to display their own work on these screens. The only video option is for mirroring from the instructor's lectern to all screens, which defeats the purpose of a collaborative space, and means they have more screens than necessary in the room. Either this was a bad cost-cutting decision, or a failure of the installer to understand the purpose of the room. The other problem I see in this room is that the center table's television blocks the sightlines from front to back (or back to front). Perhaps that's why some instructor has taped a sign up that says, "Don't sit here!" The technology in some of the rooms seems unfinished, and there are several questionable installation decisions. This often seems to happen when we leave too much of the decision making power in the hands of the vendors. These things can and should be fixed.
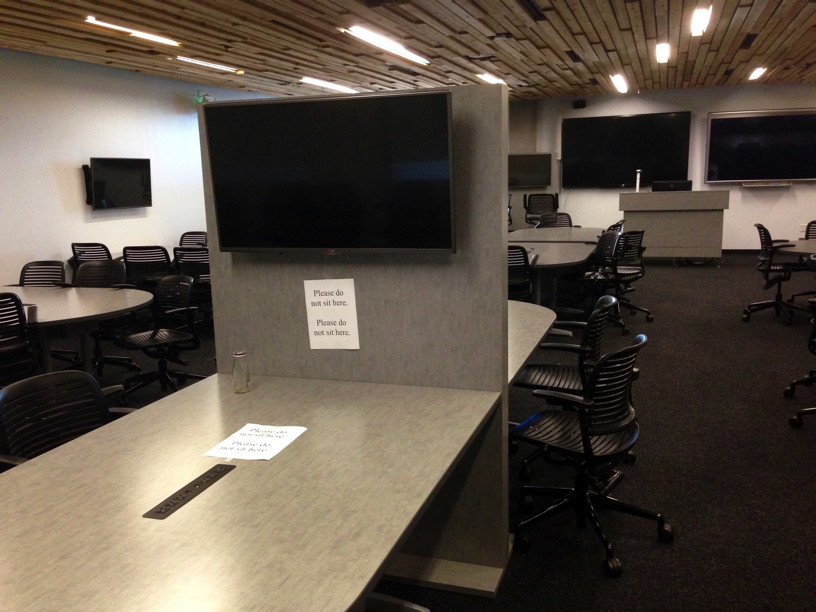
View towards front of collaborative classroom.
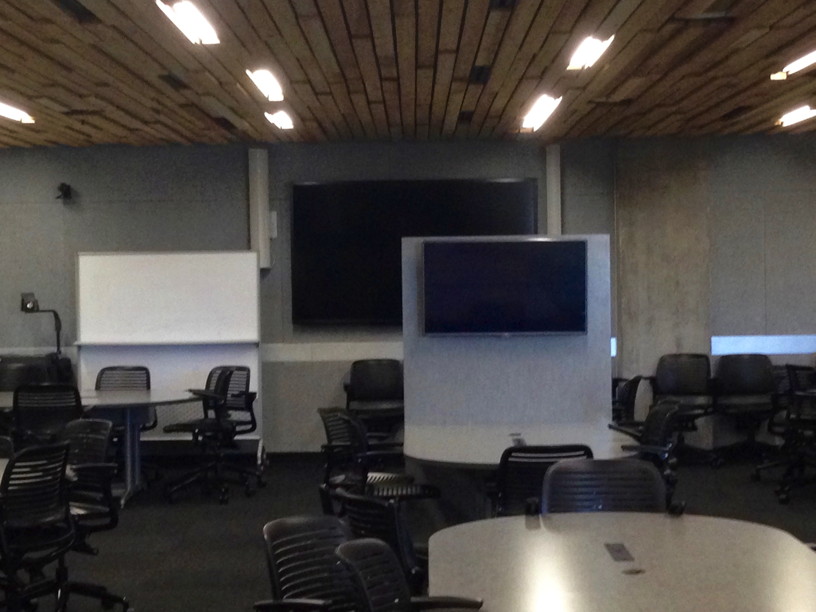
View towards back of collaborative classroom.
Informal Spaces: In the open spaces in the center of the building, there are many spots where students can sit in comfortable chairs and study, charge an electronic device, or wait for a class to start. Many of these spots already appear to be very popular with students, perhaps because of the great views of the San Francisco Peaks behind downtown Flagstaff. In addition, there are numerous glass-enclosed meeting rooms suitable for group work or study sessions.
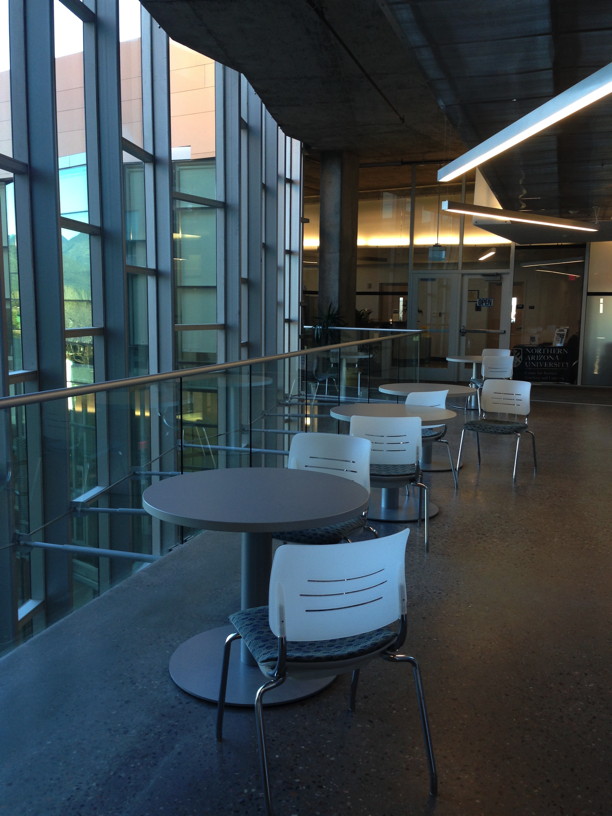
A study space with great mountain views.
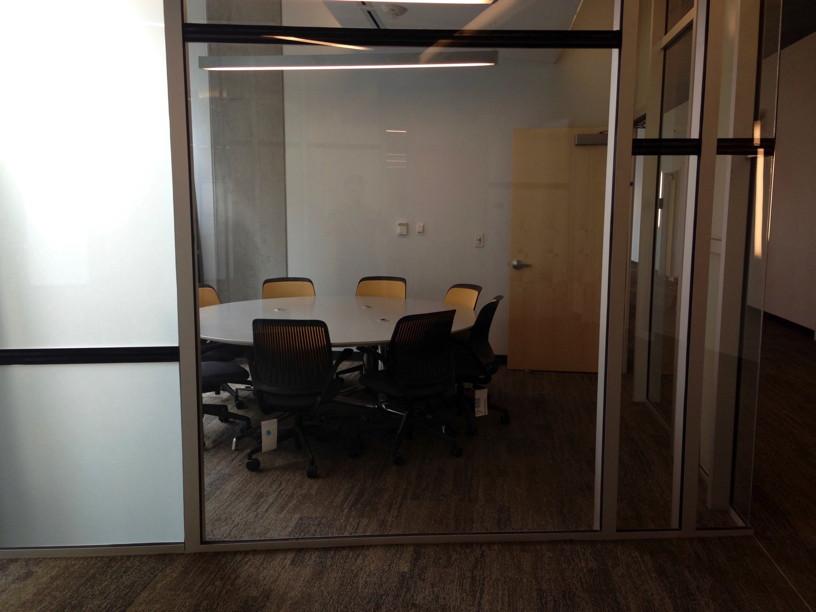
A glass enclosed meeting room.
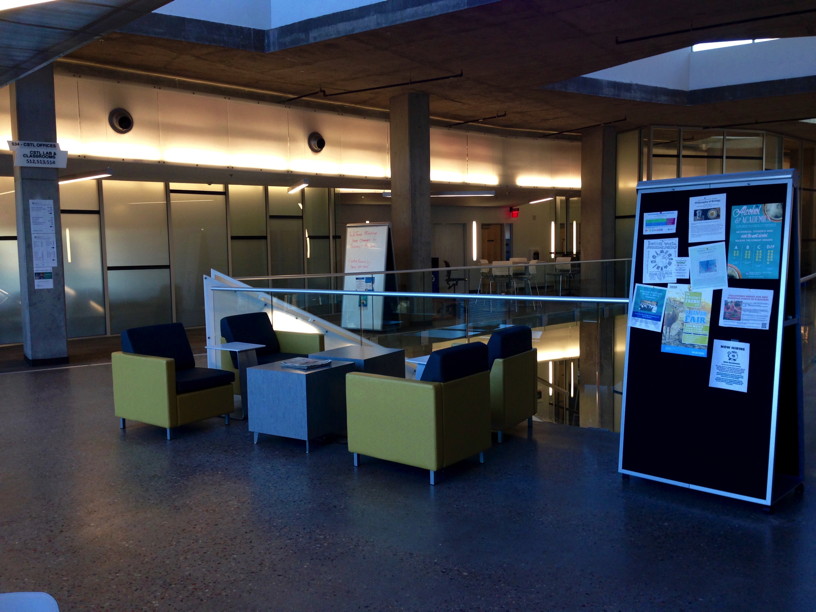
Informal space with charging stations.
Issues: As with most new buildings, there are some oddities and issues that have not yet been resolved. Some will be easily addressed as the occupants settle in. Others will be harder and/or more costly to fix. I have heard more than a few people say that the 5-story vertical drops, combined with clear glass railings and non-right angles, creates a sensation of vertigo and uneasiness about the height. One possible solution would be to replace clear glass panels with translucent ones. The issue that concerns me the most, however, is an emergency venting system that seems to have created a compromise in egress from the building because of the way it was installed and/or designed. Since the window sized panes of glass swing inward in case of emergency, low gray metal barriers have been installed to prevent students exiting the building from walking face first into a window edge. Unfortunately, the low barriers would also be hard to see while rapidly exiting a smoke-filled hallway, and they reduce the effective width of the hallway by half. I wonder why these windows could not have been installed to swing outward, especially since a fire in the building would create positive pressure inside? Finally, the use of hard materials such as concrete and glass, and the exposed ventilation ductwork, has created some teaching spaces in which sound reverberates badly, raising the decibal level in the empty room to over 80, the equivalent of a loud cocktail party. Imagine how much louder it gets when 30+ students start talking! This could be fixed by wrapping the ductwork in sound-damping insulation, and by the installation of an acoustic drop ceiling. However, this could be expensive because it would require changes to the fire suppression sprinklers, which are mounted almost flush with the hard ceiling.
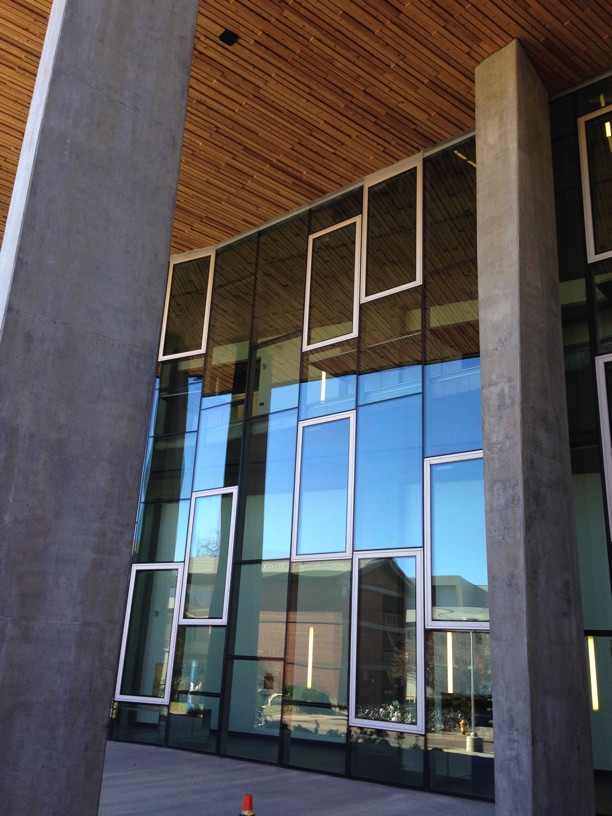
Door-sized window panes swing inward to vent the building in case of emergency.
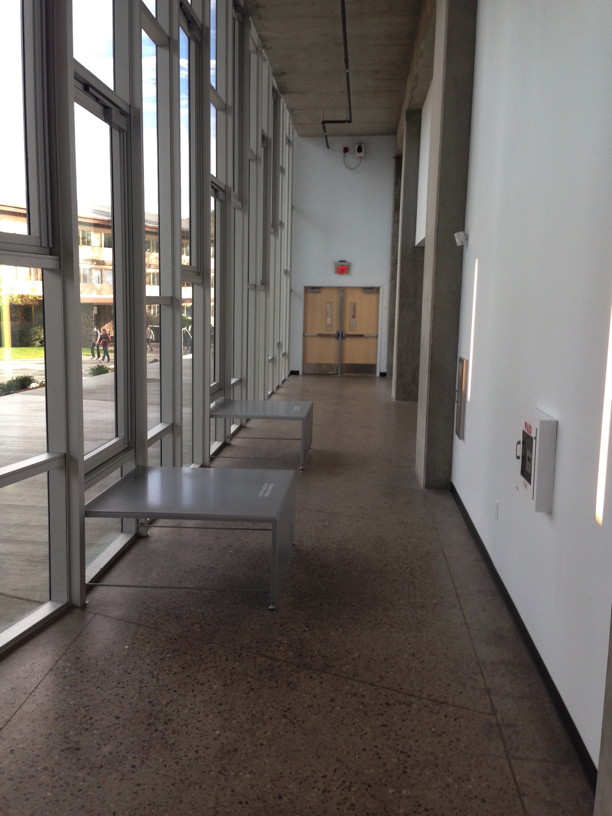
Low metal barriers reduce the width of the hallway, creating egress issues.
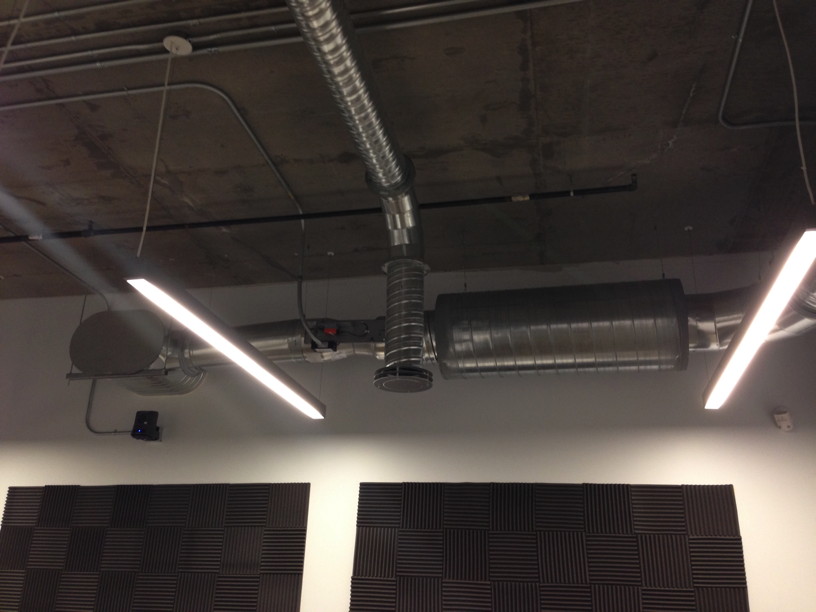
Noise from exposed ventilation bounces off hard surfaces.
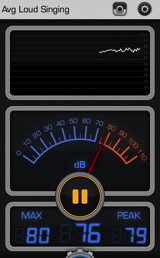
The empty room reads ~80 decibels!