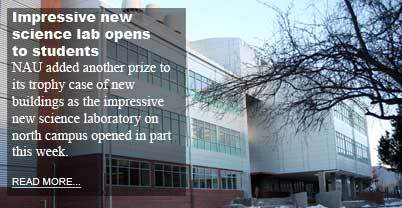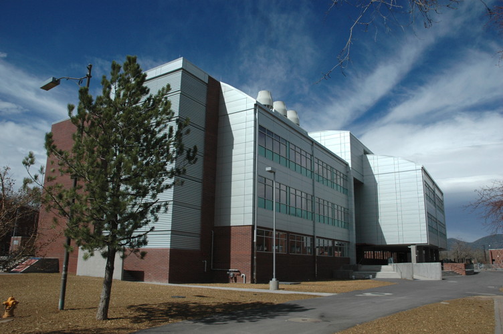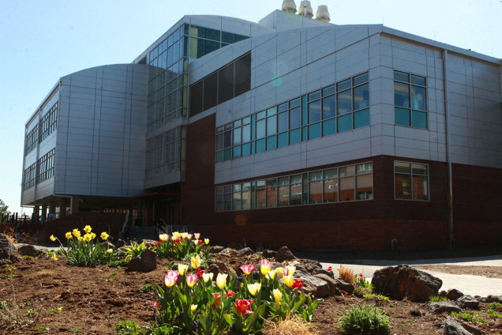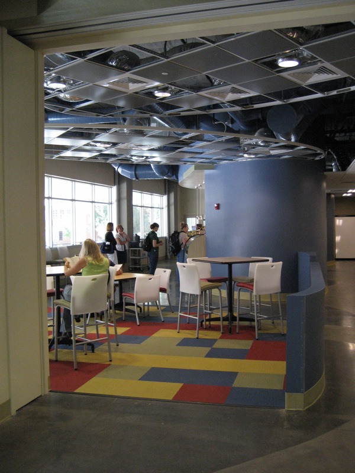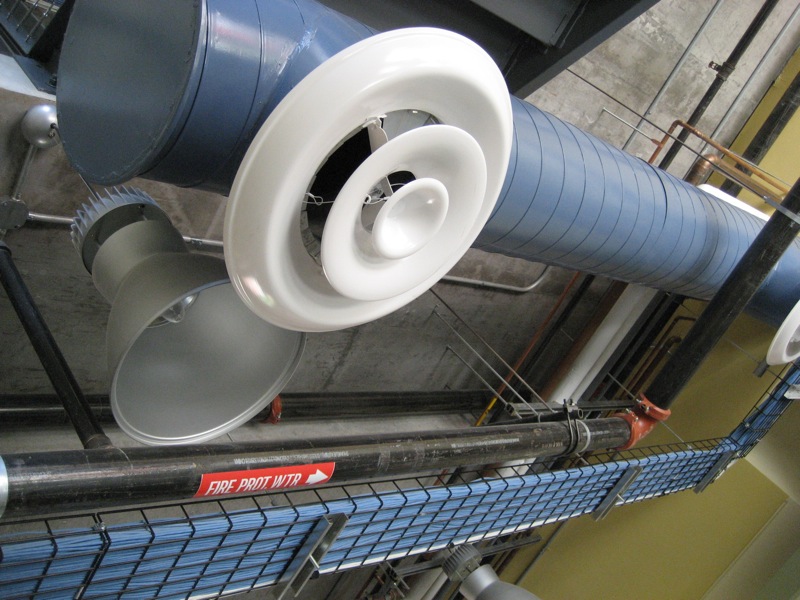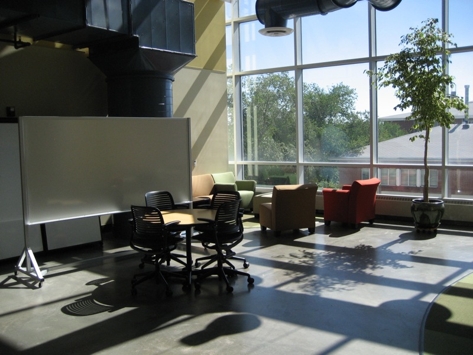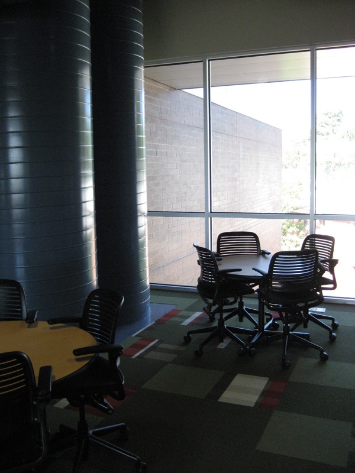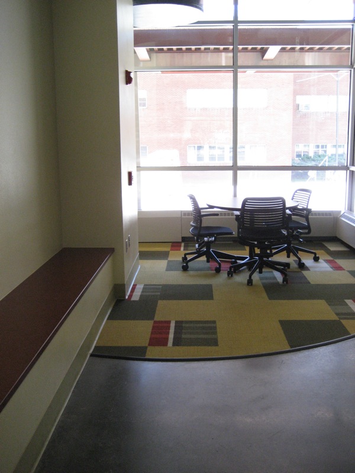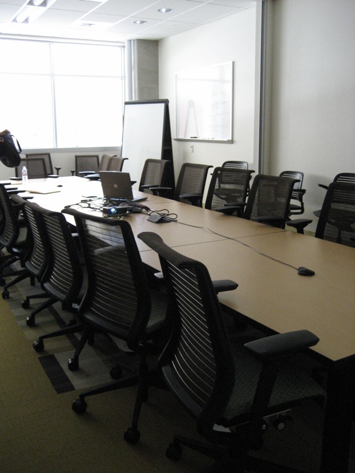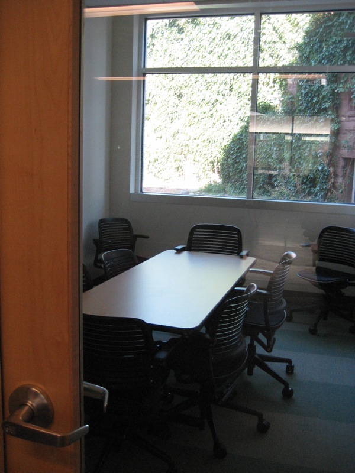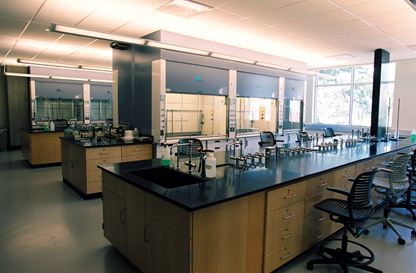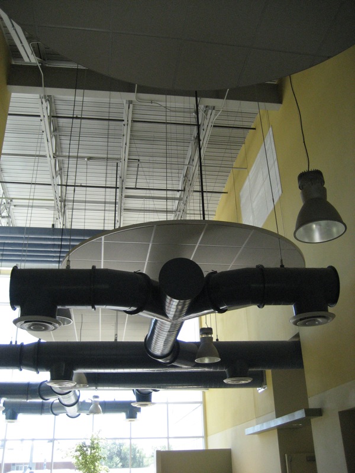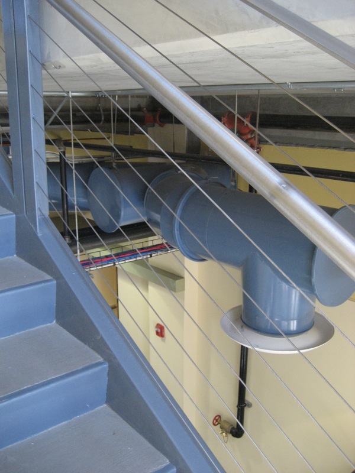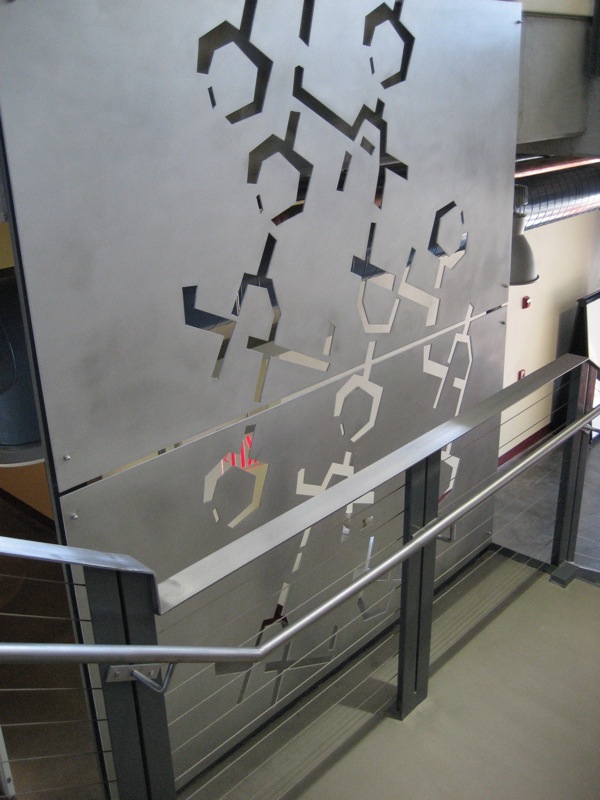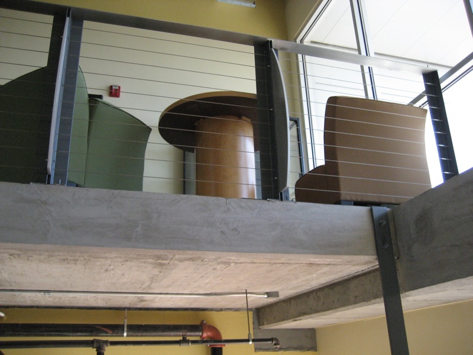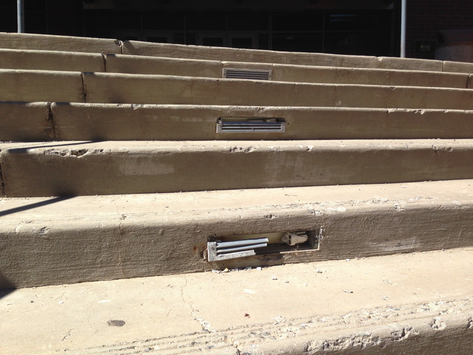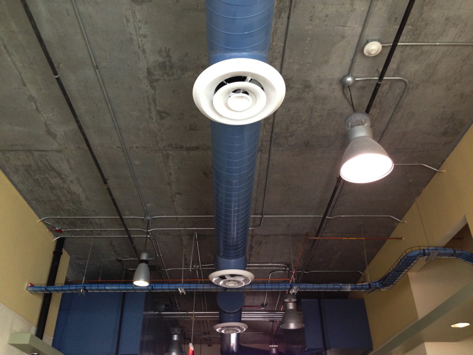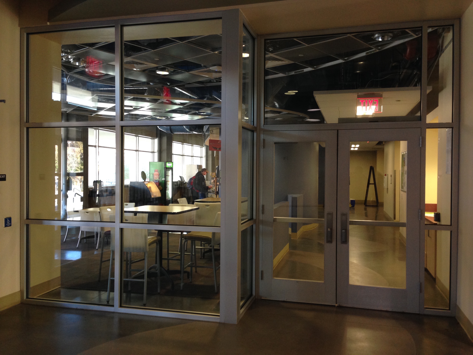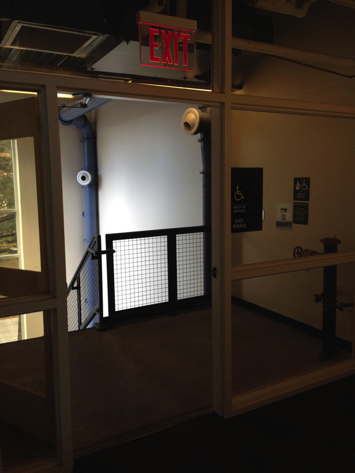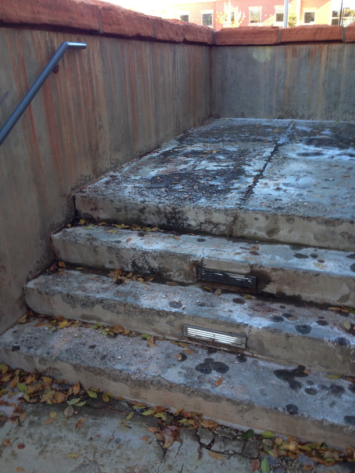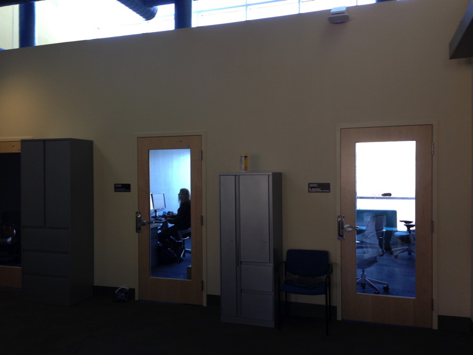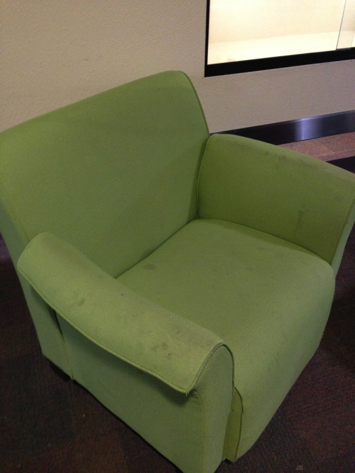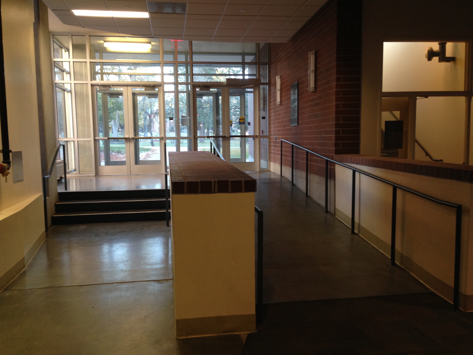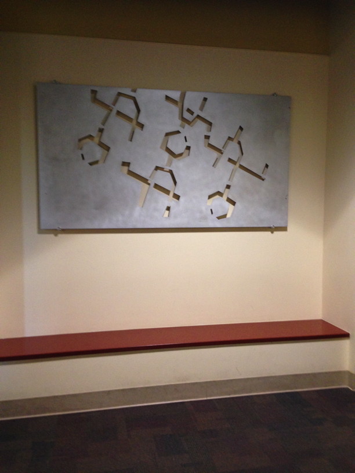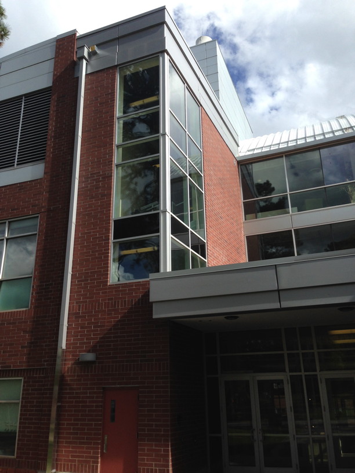← Learning Spaces
Science Lab Facility
Introduction: The 95,000 square foot Science Lab Facility was built in 2007 as a modern replacement for NAU teaching and research lab facilities (Chemistry Building 20 and Biological Sciences Building 21) built in the 1960s and in a poor state of repair. Because of program growth, however, those older facilities are still in use in 2015 and have received no substantial renovations to date. The SLF building was designed with a cafe, a distinctive central stairwell open from ground floor to ceiling, several meeting rooms, a variety of informal lounges and learning spaces, 18 research labs and 18 teaching labs. The building has a modern, industrial look, with use of exposed wiring, ductwork, steel structural elements, concrete, and plate glass. The original budget for the project was $33 million, but grew to $37 million by the time of completion. The building achieved LEED Gold Certification. In exterior appearance, it resembles the WA Franke College of Business building, completed in 2005, on south campus. In order to make room for the building, the historic Hanley Hall was demolished, and some of the exterior stone from that building was encorporated into the new building.
The Design: I spoke with a number of faculty in Chemistry and Biology who told me that the architects consulted with them on the design of the building, and that considerable thought and time was put into providing useful input. This is good, and it's something I say often. Architects need to understand how the spaces will ultimately be used if they are to produce a functional building. The faculty I spoke with, however, say that most of their design ideas did not make it into the final plans. One common request was for office spaces near research labs. The finished building had a variety of large, informal learning spaces, which is great, but no office spaces.
Informal Learning Spaces: The Science Lab Facility has a variety of nicely furnished study and work areas outside of the formal research and teaching labs. In addition, there are several well appointed meeting rooms on the first floor.
The Stairwell: Initially, there were complaints about the noise of the air handlers in the HVAC system. During remediation of those issues, it was determined by an outside consulting group that there could be fire safety issues related to air flow in the open stairwell area. NAU decided to upgrade the fire suppression system and to have the central, open stairwell removed and the floors filled in due to concerns about what might happen in the event that the building filled with smoke or volatile chemicals. The total cost of renovations to bring the building up to code was $9 million, and included significant changes to the HVAC, the addition of a new enclosed central stairwell, and the complete removal of the most distinctive feature of the building. The administration took considerable heat from the local paper and the public over these changes, but justified the expense as a safety concern and a failure of the architects to meet safety codes in the original design.
Post-renovation: Eight years later, the SLF has undergone a number of changes. The open stairwell is gone, the floors are filled in, and the building is, as a result, not as brightly lit inside. The decorative metal panels that were once part of the stairwell now hang on the walls. A new enclosed central stairwell has been added near the west building entrance, and a ramp has been added to the west entrance to improve wheelchair access. The cafe is now enclosed in glass. Renovations to HVAC and other necessary cosmetic changes are complete. Faculty offices have been added, fulfilling one of the original design requests, but at the expense of blocking more light to the interior spaces. The building is now safer but, sadly, has lost some of its visual appeal. Since the SLF was completed, attention has shifted to newer additions to the campus, including the recent Health and Learning Center complex, and the brand new Science and Health building. While these new buildings are large and impressive looking, upkeep and maintenance to existing buildings is insufficient. The exterior concrete steps to the SLF have broken lights, and the concrete in the exit strairwells, particularly on the north side, is severely chipped and pitted from the use of salt, metal ice chippers, and numerous winters in our harsh climate. A good fix would be to fully enclose or put a weather awning over this exposed north facing stairway, or to embed heating coils in the concrete to melt the ice without chemicals if the stairs need replacing. The once attractive furniture in the informal learning spaces is dirty and threadbare, and the walls have dings that need patching and painting. If our new buildings are to last, we need to find recurring funds for ongoing maintenance, and we need to take good care of them even after they are no longer the biggest prizes in the trophy case. We can learn from past mistakes during the construction and renovation of newer facilities by insisting that the designs reflect the needs of the clients, and by ensuring that our buildings are designed to the highest safety standards recommended by the industry. Architects should also factor in the climate extremes we encounter at 7000 feet of elevation, including heavy winter snow loads and heavy summer monsoon rains. Flat roofs are fine in Phoenix, but they frequently collapse or leak in snowy climates like ours. It is critical that designs take into account the orientation of the building on the lot, since summer sun is intense, winter sun angles are lower, north facing aspects encounter severe freeze-thaw cycles, and shaded sidewalks become treacherous with ice. We should not sign off on buildings that aren't done to our standards, nor should we award future contracts to designers and builders who don't listen carefully to our needs, and fulfill them, or fix problems at their expense.
